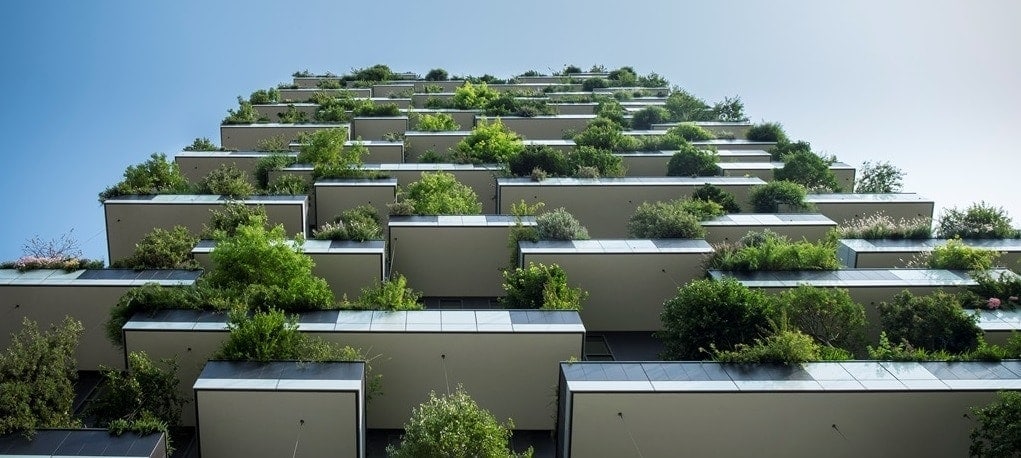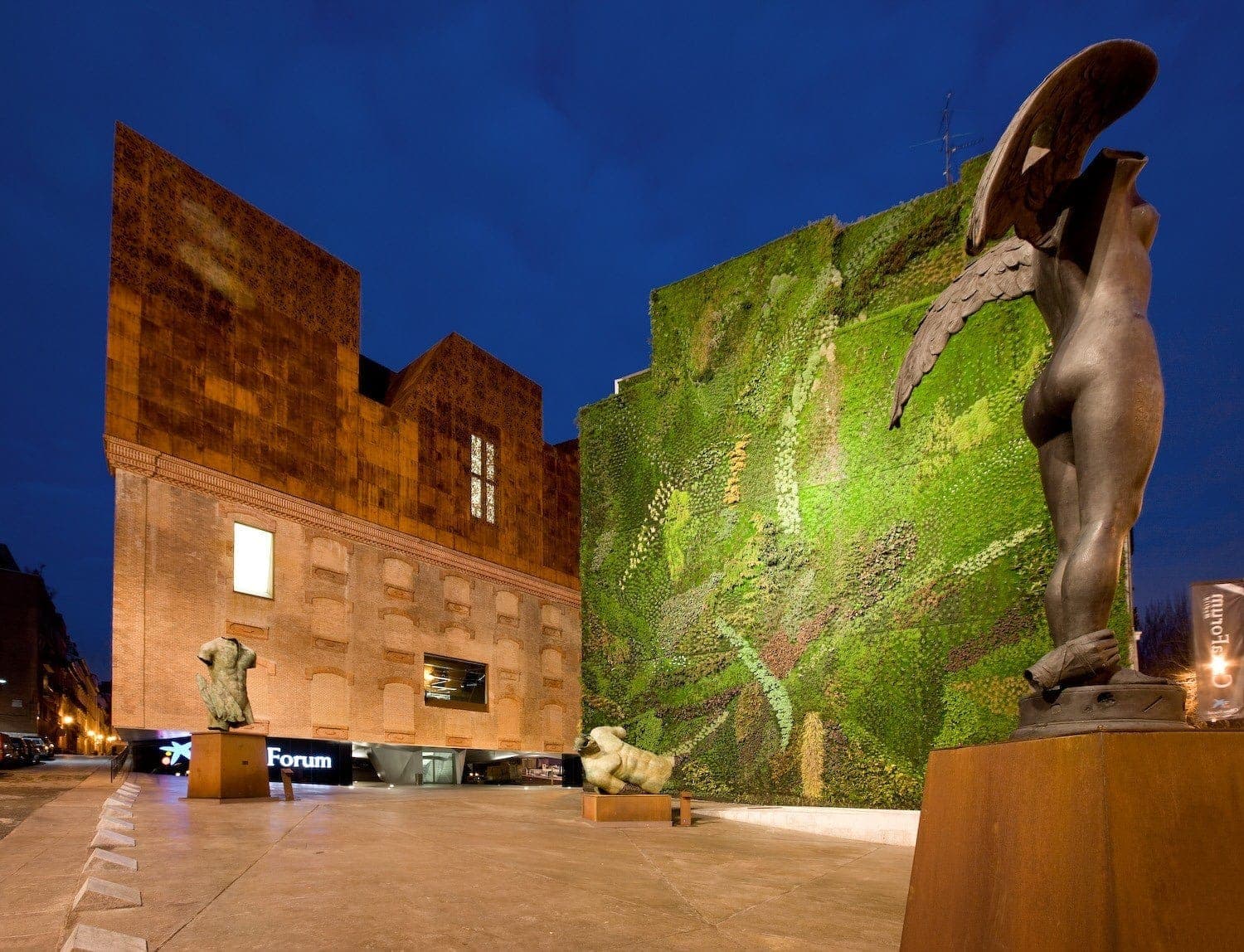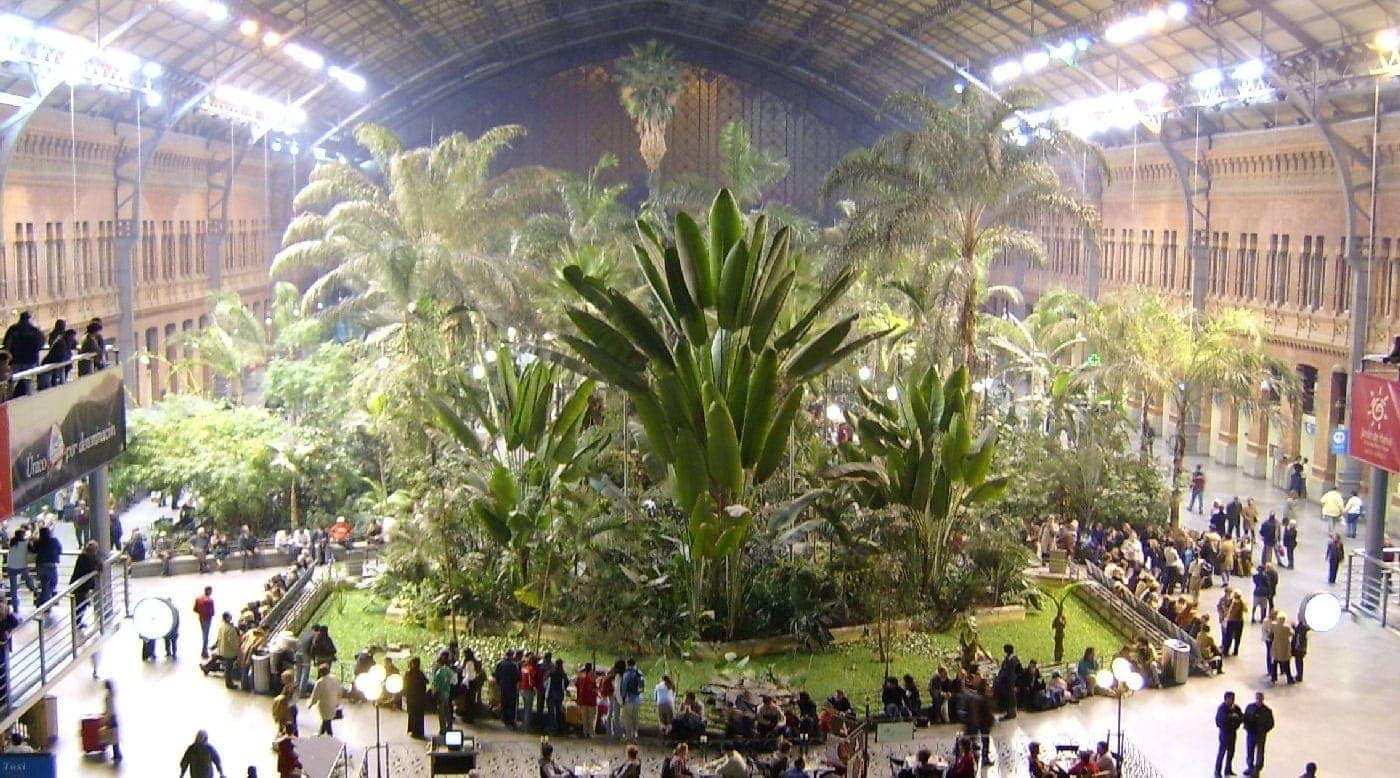
A break with the past in our cities: green buildings blend in with nature
12 of March of 2016
According to the WHO, people need between 10 and 15m2 of green space per capita, to be distributed “in accordance with building density”, i.e. in accordance with the population density in a given area. This means that for every four-storey building with two homes per floor there should be a green area of at least 22m2, and skyscrapers and tower blocks should be surrounded by forests.
This obviously does not mean that we should have a green space right next to our front door, but the WHO does point out that the closer, the better. Reports of this type – whether from the WHO or from other independent studies and Governments – have resulted in a holistic approach to integration of green areas, health and architecture in recent years and marked a trend for the future: self-sufficient architecture.
Organic Architecture
Particularly since the start of the new millennium, architecture has moved beyond simply “building” to being considered in progressive circles as a service to citizens and a means of integrating citizens and nature. This has led to what is known as organic architecture, or “organicism”.
The idea was first put forward by American architect Frank Lloyd Wright in 1940. The thinking behind organic architecture was to connect man and the natural environment, a link which to a great extent had been lost in the 1850s when the growth of large capital cities started to take off. By applying this new vision to building, cities began to incorporate green, open spaces not only in transit areas (streets and squares), but also in and within the buildings themselves.
Vertical Gardens
A very effective way of generating more green areas is by creating parks and gardens. But when a large proportion of the land has been built up and there are people living on it, where can you make more space?
Fortunately for nature (and for us), most of the smaller plants, such as mosses, climbers and small bushes, grow readily on walls and steep slopes.
And so the concept of “vertical gardens” was born, allowing for a combination of paved areas (essential for mobility) and green areas in the same space. Vertical gardens have other advantages over simple brick walls. First of all, they act as air filters or green lungs, one square metre of such gardens capturing 130 g of dust and giving off enough oxygen for one person per year.
In addition to these health benefits, there are also financial benefits. Vertical gardens can reduce the inside temperature of a building by up to 5 degrees, and serve to retain that same amount in winter, with obvious cost savings in heating and cooling bills.
Interior Gardens
Vertical gardens are the ideal solution for existing buildings in densely built-up areas, but many designers are already working on including “naturalisation” in their new structures.
Dedicating certain floors and areas within a new building to gardens and green areas is becoming a trend for many architects, who now include green areas as an integral part of their buildings. The photograph shows the conversion of Madrid’s Atocha station into a tropical garden.
These ideas are not only applicable to large buildings and spaces, but can be adapted (to scale) to family homes. It is increasingly normal to see houses provided with “inner patios”, a somewhat confusing term for an area which strives to provide space and a greater sense of wellbeing in an enclosed area.
Using Natural Ventilation Flows: Bioclimatic Architecture
We all know how important it is to be at a comfortable temperature, where we feel neither too hot nor too cold. But it is both costly and difficult to achieve this in many buildings, so much so that there are no end of companies specialising solely in streamlining air-conditioning and heating systems to make us feel more comfortable. When designing a building from scratch, it is possible to work out what the air flows within the building will be like, and use this knowledge to save on future heating and air-conditioning bills. These air flows, together with the use of materials which reduce environmental impact, are what bioclimatic architecture is all about.
Many modern buildings take into account what areas will warm up more and those that will be cooler, in order to design natural channels for exchanging air at different temperatures and thus reducing energy consumption.
These concepts are not new. Already in ancient times people knew that having a house with a shaded inner patio and water would provide a cooling effect in the summer, or that building houses close together and painting them white would repel heat from the cities. But it is only now that large cities are threatening our connection with nature that projects like these become essential.
Self-Powered Buildings
And modern architecture doesn’t stop at that. Not content with reducing energy consumption within buildings, making them comfortable, and trying to increase the health and quality of life of the people who live in them, architects have started to design buildings that generate their own power.
This article has already shown the importance of greenery and open spaces, and it is a concept that has fostered some well-known international projects. One example is the Beddington Zero Energy Development. The “zero energy” building is a modern architectural concept where the building itself produces all the power it needs.
Another example is a building in Hamburg, Germany, powered by a bioreactor, rather than solar panels (as in the Beddington development). The facade has a series of glass tanks filled with algae with which the bioreactor generates enough power to heat the building.
Solar panels and the bioreactor in the German example make use of clean energy from the sun, an idea we have copied from plants. But modern architecture has a few more tricks up its sleeve, such as buildings generating power using the wind.
Söder Tower in Stockholm only just qualifies today as a “high” building. But this advantage is what could make it sustainable, thanks to the wind. One proposal for the building, submitted in 2013, argued that a large proportion of its energy needs could be met with wind collectors similar to the leaves on a tree.
And this is only the beginning of a promising new millennium, in which nature and architecture will no doubt team up to provide clean and healthy cities which are practically devoid of pollution and have no negative impacts on the environment.








There are no comments yet