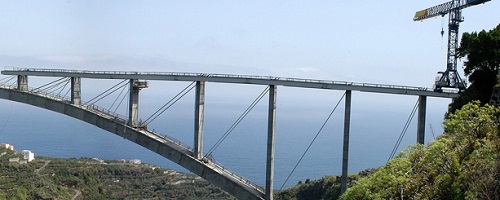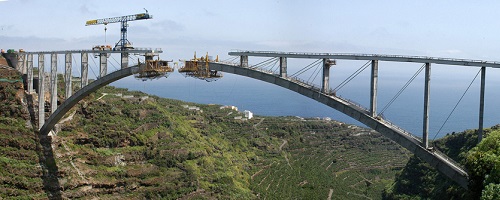
In terms of beauty and clean lines, few works of engineering can match an arch, spanning the gap between two mountains. Such a bridge has a balance and a power that shapes how we see the works of nature. I have always maintained that one learns what an arch is by observing arch bridges, and this one is very beautiful. Los Tilos valley bridge is a paradigm of strict, clean design. Its strict, balanced approach contributes to our perception of its beauty.
And in approaching this bridge, with its 255-metre span, we must be strict, balanced, and minimalistic. Maillart’s Salgina Tobel Bridge is held up as the perfect example of an arch bridge, but that is not so. That bridge’s robust structure appears to be sustaining the two sides of the valley, preventing them from falling against each other.
In contrast, Los Tilos bridge uses the sides of the valley as support, to transmit the thrust of the arch in the right direction. It is a relaxed, exact relationship.
And this gives meaning to the workís form and its relationship with the landscape. The landscape always benefits in this relationship. The arch traces another landscape, one that is more comprehensible and rational, not because of the mark left by humanity but through a better understanding of nature.
Sometimes we are excessively modest, not daring to say that, unless we do things very badly, we generally improve the aesthetics of natureís geometry, particularly because we define it. In aesthetic terms, the landscape seen through Los Tilos arch is better than before the bridge was built.
What a great opportunity, Santiago, and so well executed! An exemplary work, one that bears imitation.
DESCRIPTION OF THE CONSTRUCTION PROCESS
The arch has a span of 225 metres. It has a rectangular cross-section, 6.00 metres wide and 3.00 metres high, with vertical walls 0.25 metres thick, and horizontal walls 0.2 metres thick, made of 75 MPa concrete.
The deck is a mixed structure comprising two longitudinal metal beams 1 metre high and 40 cm wide, with 40 mm and 15 mm SAE 3335 steel sheet, with an ultimate tensile strength of 50 MPa. The beams are 6.3 metres apart. The saltire bracing has a separation of 5.3 metres. The bridge is overlaid with a concrete deck 12 metres wide with variable thickness, ranging from 0.32 metres in the centre to 15 cm at the edge.
It was incrementally launched, by temporarily triangulating the trapezia formed by the arch, metal deck and piers with prestressed cables. The cables were retensioned as construction advanced. The combined traction of the metal deck was fastened with abutments.
Javier Manterola is one of Spain’s most remarkable civil engineers. He is a professor at the Madrid Higher School of Engineering and a member of the Royal Academy of Fine Arts of San Fernando. Manterola has received numerous awards for his work in bridge design and other fields, including the Príncipe de Viana Culture prize and the Spanish National Engineering Award. The previous paragraphs, authored by Manterola himself, are part of one of the book “60 looks at Ferrovial“.






There are no comments yet