
A power station transformed into a culture centre. A palace becoming a museum. A military barracks turned into a university campus. These are just a few examples of the projects in which Ferrovial Agroman has given buildings and spaces a new lease of life, combining respect for artistic value with concepts such as efficiency or mobility. Amongst Spain´s plethora of beautiful and iconic landmarks, we have taken a look at Ferrovial’s recent restoration projects across the country.
Modernizing Madrid
Madrid is the 6th largest city in Europe and boasts an abundance of both traditional and modern architecture. Whilst many streets and neighborhoods in the centre have maintained their historic charm, the city is also punctuated with vibrant contemporary buildings, sculptures and urban spaces, creating a different look and feel in every area.
Lighting up the city
Built in the final year of the 19th century, the Mediodía Power Station is one of the few examples of industrial architecture to have survived in Madrid’s historic centre. Today, transformed into the CaixaForum headquarters in Spain’s capital city, we could say metaphorically that it continues to light up the city through its extensive exhibitions, conferences, concerts and workshops.
The transformation project for this space was designed by architects Herzog & de Meuron. Their aim was to connect it directly to the Paseo del Prado, one of the world´s most important cultural hubs. They also wanted to form a plaza with an open feel in a part of the city which is often congested.
The connection with Paseo del Prado was achieved when an adjacent plot formerly occupied by a service station became available. After this, the plaza was created by removing the stone plinth holding up the perimeter wall of the power station which, after this operation, was left hanging in the air. Magic? No, engineering. In truth, the building’s historic façade today fulfils the function of cladding a new-build body made from concrete. CaixaForum covers a surface of 10,000 square metres. The power station occupied 2,000. There was no trick here either: a new space was created by adding two levels below ground and incorporating an upper volume clad in sheet metal. The building’s unique look was rounded off with the creation of a lush vertical wall of greenery on one of the sides of the plaza, giving it a truly original aesthetic.
Platea- the cinema turned gastronomic heaven
1946 saw the completion of the Carlos III complex situated at the start of Madrid’s Calle Goya. The project combines homes, a shopping centre, a cinema and a party venue. The cinema, in contrast to other major film theatres, lacked a façade looking out onto the street: it was accessed via the shopping centre. This is why, in 2013, the passers-by crossing this part of Madrid could barely perceive the transformation the venue was undergoing. The Carlos III cinema became Platea, a space covering 5,800m2 that constitutes the largest gastronomic leisure centre in Europe. The project included a partial restructuring, fitting out and restoring the space, respecting its original shape and the protected elements. A cladding in light-coloured wood upgraded the area previously occupied by the screen, which is now a stage around which the rest of the spaces have been organised. The dining venues are distributed around the old stage boxes, the proscenium and the pit.
Plaza Mayor – one of Madrid´s most loved gems
Due to its impressive grandeur, the Plaza Mayor is one of Madrid’s most recognisable spaces and a must-see for any visitor to Spain’s capital city. The current configuration of the square dates back to the 16th century, when Felipe II commissioned the remodelling of the then Plaza del Arrabal. The project began with the construction of the Casa de la Panadería, whose façade frescoes set it apart from the rest of the buildings.
In 2015, Ferrovial Agroman embarked on its restoration: the roofs were repaired, with all the slate being replaced, and the central crown was recovered in both spires, whose wooden lead-lined structure was in an advanced state of disrepair. Work was also undertaken in the room of vaults to remove cracks and damp and to prevent the loss of colour and ceramic material. Thanks to this intervention, the most iconic building on Plaza Mayor will retain its splendour for many years to come.
Replacing barracks in the Balearics
Restoration examples such as a palace transforming into a museum are not all that surprising. However, as we head over to the beautiful island of Ibiza, the idea of a military building on a converting into a university is a little more striking. In 1944 Luis Zaforteza, a colonel in the Engineers Corps, designed a residence “for unmarried officers and non-commissioned officers of infantry regiment no. 48 of Teruel and artillery regiment no. 23 of Ibiza”. After several military uses, it was abandoned in the year 2000. A decade later, in 2010, the works began to convert the building into the Ibiza campus of the Universitat de les Illes Balears. The project respected the configuration of the façades and roofs, which were comprehensively renovated. The interior was freed up to improve natural lighting and to establish the spaces to be occupied by the classrooms. A further two storeys were also built on the front esplanade, below the level of the building, which were connected to it via a basement. In 2012, the complex welcomed its first students.
A palace fit for a king (or in this case, an artist) in Andalusia
Next on our series of restoration projects we head back to the mainland, this time to the south. The Palace of the Counts of Buena Vista constitutes the best example of 16th-century civil architecture in Malaga. This renaissance-style building with its Plateresque façade and Mudéjar elements currently houses the Picasso Museum of Malaga.
To accommodate the works of one of the city’s favourite sons, the complex was painstakingly refurbished. In the palace, the most prominent action was the underpinning of the walls with the purpose of strengthening their structure. This operation used a micropile system, a solution consisting of making perforations of around thirty centimetres in diameter and inserting a metallic reinforcement in each one of them, followed by filling them up with mortar. The micropiles are joined to a beam, called a tie beam, which is attached to the wall. In this way the load borne by the walls is transmitted to the beams, from these to the micropiles and from them to the ground.
Inside the building, the windows were treated to prevent the entry of heat and daylight and, in the ceilings, the air supply system was integrated into the wooden modules of the coffers. In the adjacent buildings incorporated into the museum, which date from different eras, the façade elements were respected. Two new-builds were also erected to house the temporary collections, plus an underground room to display the Phoenician and Roman archaeological remains found during the building works.
Restoration both indoors and out- the palace of San Telmo
Another palace which Ferrovial Agroman has refurbished to give it a new use is the Palace of San Telmo. In 1989 the Archbishopric of Seville transferred it to the Junta de Andalucía to become the headquarters of the Andalusian regional government. In 1991 an initial restoration was undertaken and in 2000 the second phase of the project was launched, headed by Ferrovial Agroman. The aim of the renovation project was to recover the palace’s original structure. The building’s interior had to be demolished, with the exception of the principal centreline, the central courtyard and the chapel. The perimeter walls were retained. The gardens also underwent intense reform works. The ensemble was conceived as a garden of gardens, creating different spaces. The physical enclosure was covered in vegetation and a very big pergola was built as a new entrance to the palace from the gardens.
- Restoration of the San Telmo Palace in Seville
- Inside the San Telmo Palace in Seville
- Restoration of the San Telmo Palace in Seville
- Inside the San Telmo Palace in Seville
As part of their commitment to innovation, 2017 will see Ferrovial continuing to carry out exciting new architectural revival projects across Spain.

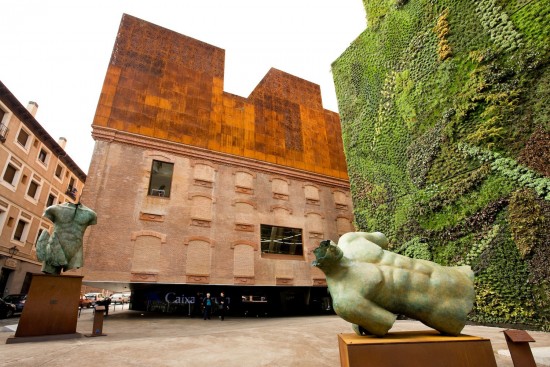
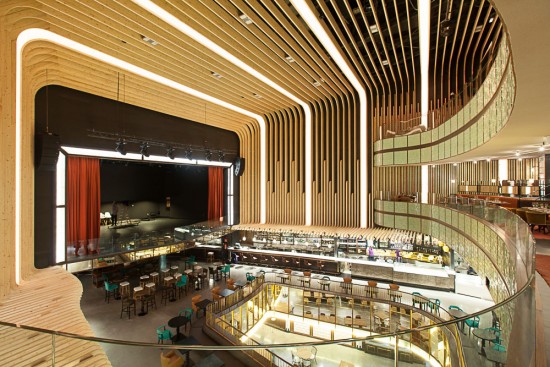


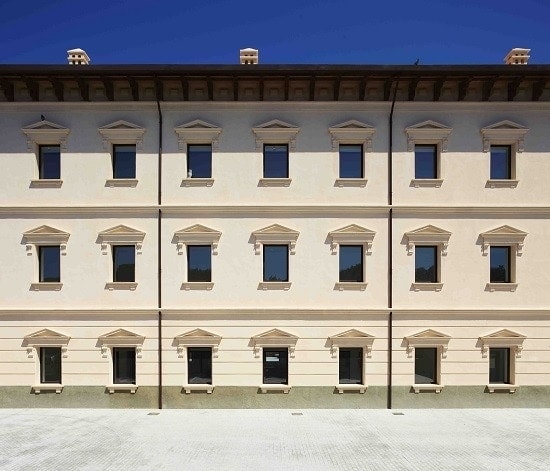
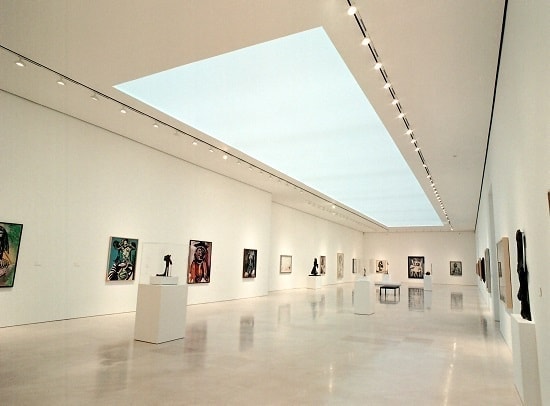
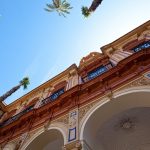
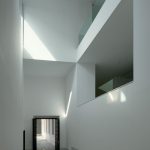
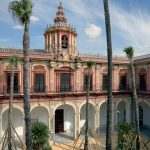





There are no comments yet