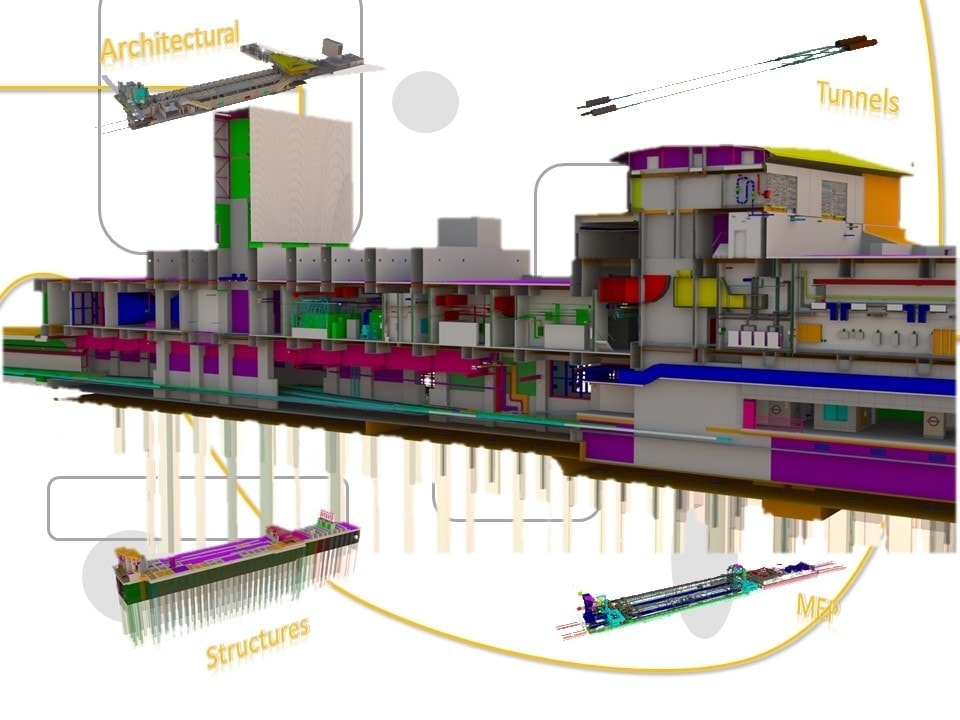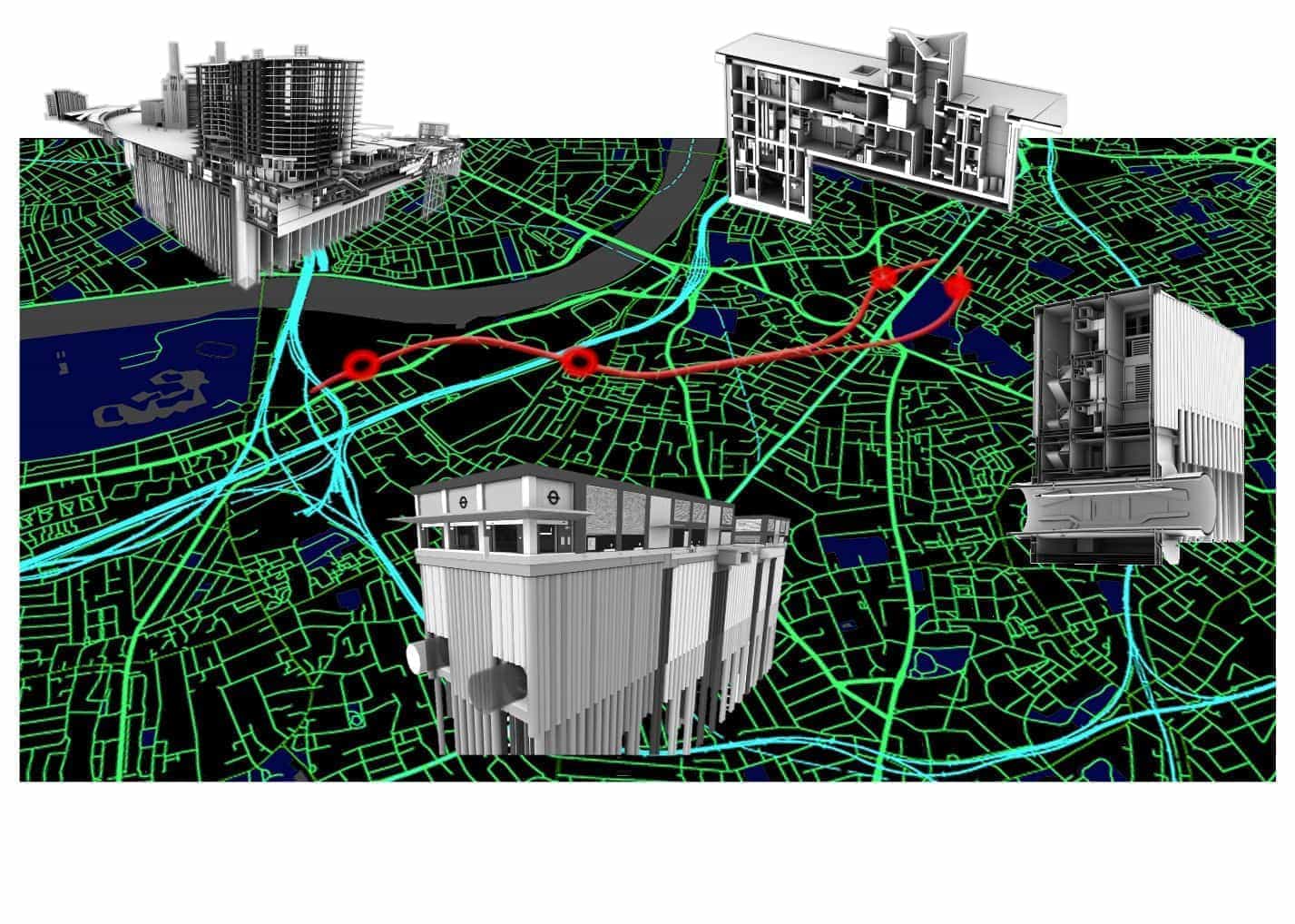
3…2…1…BIM! There has been a revolution in the world construction! BIM is a game changer in managing the construction process and I’ll explain why, from my point of view and my experience; but first just a little bit of context.
The first time I came across BIM (formerly Building Information Modelling, “M” turned into Management lately) was in 2011 at the Faculty of Civil Engineering, University of Padua, Italy.
At the time, I thought it was just another topic in the subjects we had to study to pass the exams so we can eventually get a great job!
At that time, and especially in Italy, BIM was mostly an unknown acronym for people inside and outside the construction industry. We were mostly talking about BIM referring to 3D modelling software and how these were helping to speed up the design process and reduce (amazingly) the inconsistency in design.
There was a great feature the teacher showed us which is the basis of all BIM software and processes: You draw a line, at the same time as drawing a 3D wall (with all its physical, mechanical and graphical properties), you place a window (which you can see in every different elevation, section or plan view), you adjust the position of the window after placing it and… BIM! the window is instantly added to all the views and sheets it’s referenced in!
…some of my colleagues weren’t as excited as I was! I thought they didn’t get it… Maybe nor do you.
Let me repeat it again:
- mouse click–click -> line=wall (analytically and graphically real!)
- click=window
- click=move!
4 CLICKS AND YOU HAVE PLACED AND MOVED A (VIRTUALLY REAL) WINDOW INTO A (VIRTUALLY REAL) WALL! How long does that take? Even for my grandma it wouldn’t take longer than a minute. Can you imagine how much time you’ve saved when you compare it to the classic 2D way of designing? And consider that you would almost certainly forget to re-positions it in some of the others plans! And this concept works with EVERYTHING: Columns, walls, doors, pipes, machinery and so on!
Holding this process in your mind now look at the bigger picture:
- someone designs something that is geo-spatially coordinated and fully detailed
- the design contains lots of useful intelligent data (data useful in procurement, construction and, even more important, in operation and maintenance of the assets)
- everyone is on the same page (the different views are the “mirror” image of each other) so, all the different teams working in different disciplines on the same project are immediately updated!

Example of federated model for Battersea Power Station
Back in 2011, BIM was just another subject at university, however I immediately thought it was a great tool, even if I only knew a little about it.
After graduating and finally getting my first few jobs I realised the real world of construction was not only completely unaware of the existence of BIM and all its marvelous powers, but also everything was made in a completely inefficient manner: duplicated 2D drawings with inconsistency between plan views and elevations/sections, drawings used in construction could be a couple of versions older than the latest ones available, and workers not having much idea of the final purpose of what they were building!
I was strongly convinced, and I still am now, that BIM is the right and only way to approach construction projects if we want to design and build efficiently! Can you imagine how much time could be saved? And studies have shown that saving time in design is only a fifth of the overall benefits of BIM! In fact, the majority of BIM’s impact comes during the operational and maintenance phase of an asset: 80% of the benefits are in fact to be found in the whole lifecycle of a building/infrastructure.
Governments in Norway, Denmark and Finland were the first to realise the and have made BIM mandatory on all public projects. The UK and US have recently followed suit. This push towards BIM will, hopefully sooner rather than later, lead to all countries doing the same. And those who don’t align will have to face big losses both in terms of projects awarded and savings in the future. There’s an interesting webpage we’re relying on to find documentation and normative, have a look at this!
Here in London I’m in the team coordinating and managing BIM on the Northern Line Extension. Our project includes the realisation of a couple of 3.2km new running tunnels, 2 new tube stations and 2 ventilation shafts where the new branch will connect to the existing one. BIM is a government and client obligation, but within Ferrovial, and our JV partner Laing O’Rourke, we’re going the extra mile: not only are we focusing on the minimal requirements for the client in terms of BIM design and data handover, but we’re also trying to get the most out of BIM by investing time in research and development in order to deliver the project on time, on budget and to the highest safety standards!
BIM in construction- Northern Line Extension
Aside from the “normal” day to day BIM tasks of checking that the models embed the right data and checking it’s compliant with the deliverables, we’re using the BIM model to create 4D sequences linked with the programme of the works, we’re using it to help with the visualisation of construction methodology, making the information more easily understood to those with a basic level of understanding of the written language. As aid to do so we’ve implemented Virtual Reality and Augmented Reality. We use BIM to extract and check quantities against classical methods for estimate forecasts every period (a study carried out internally demonstrated that extracting quantities from the intelligent BIM model can save up to 70% of time compared to the classical measurement take-off).
Using the temporary works and logistic models we are providing images, videos and a Virtual Reality tour (see video below) in our sites in order to make the workforce aware and confident with the plants and the works they will find on site once they leave the office! Trainings for inspections and to give maintenance to the plants can be done in the office through an immersive 3D scan of our site in complete safety.
All our files are stored in an unique location, that’s called CDE (Common Data environment) so we’re sure everybody within the organization can always access the latest version of the file they’re looking for!
This is what we are using BIM for as Contractor. As you can see you can cover many different fields, add value to the project and bring help many different departments in the construction world.
So, I hope next time you hear about BIM you won’t think only of 3D modelling, I hope you will also think about coordination, processes, procedures, added value, assets and facility management, training, safety, savings in time and money, optimisation and the only thing we double is the building process, first virtually and then in the reality, in order to avoid mistakes and making it right first, thanks to a little effort made in advance.






There are no comments yet