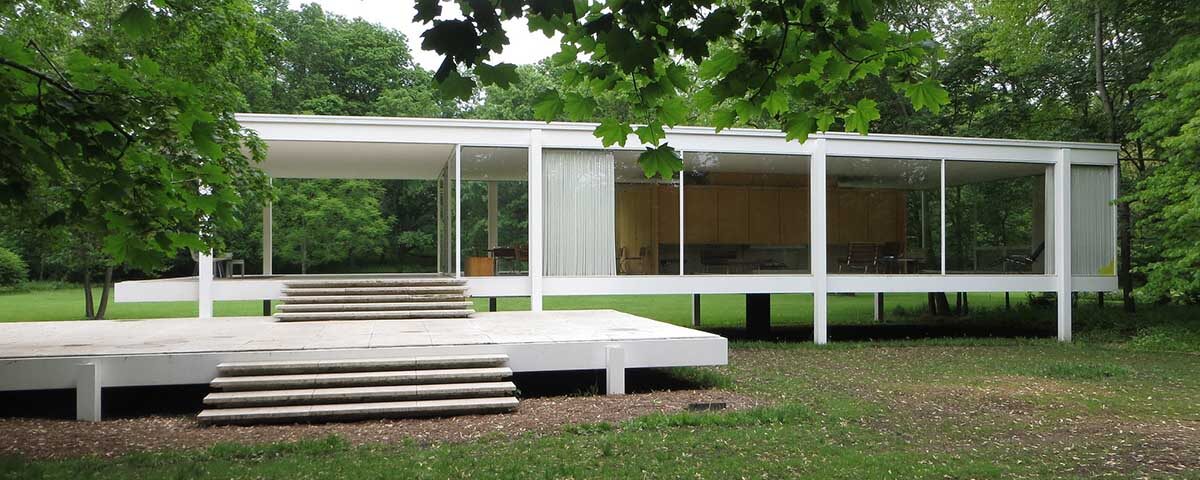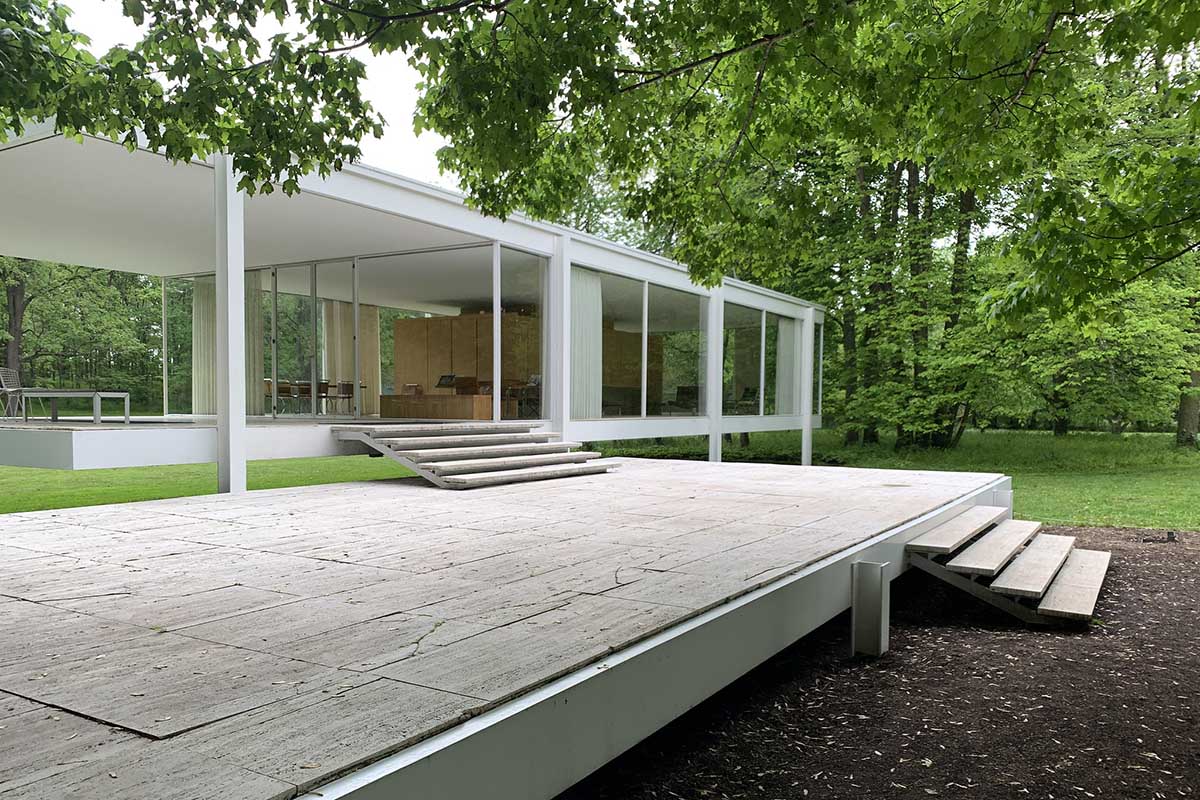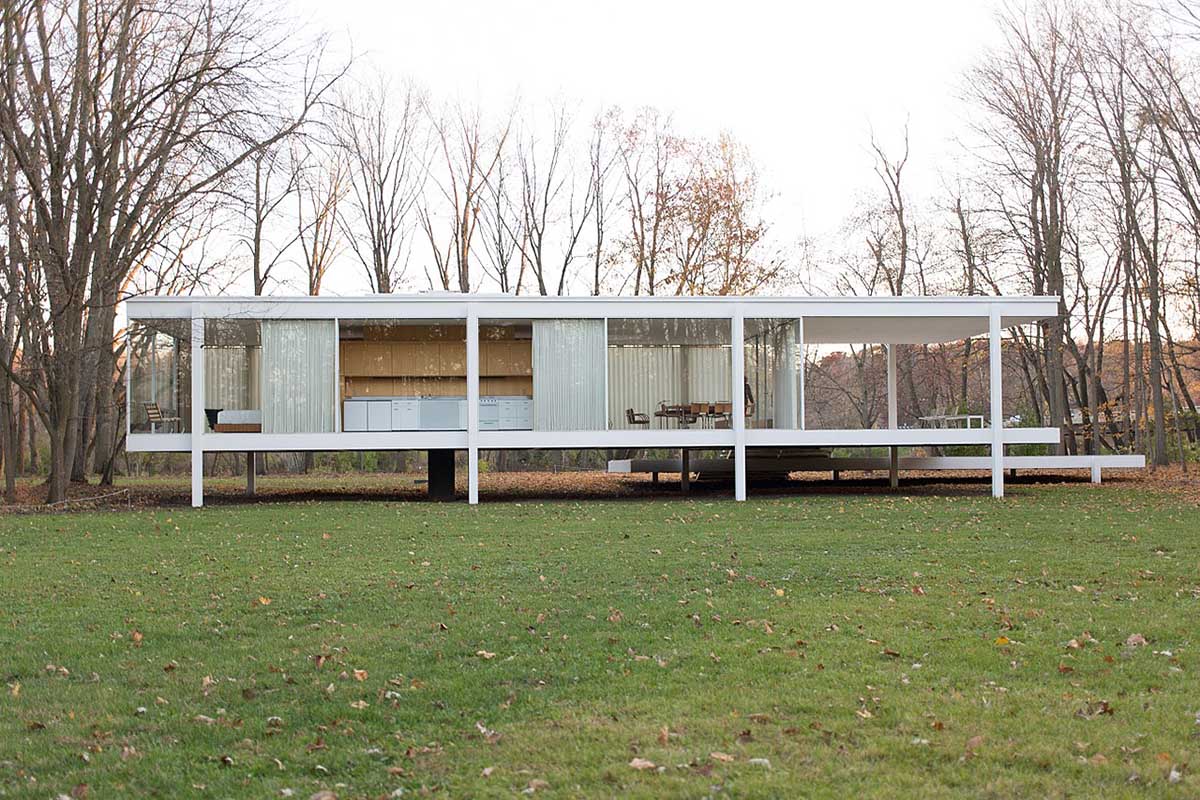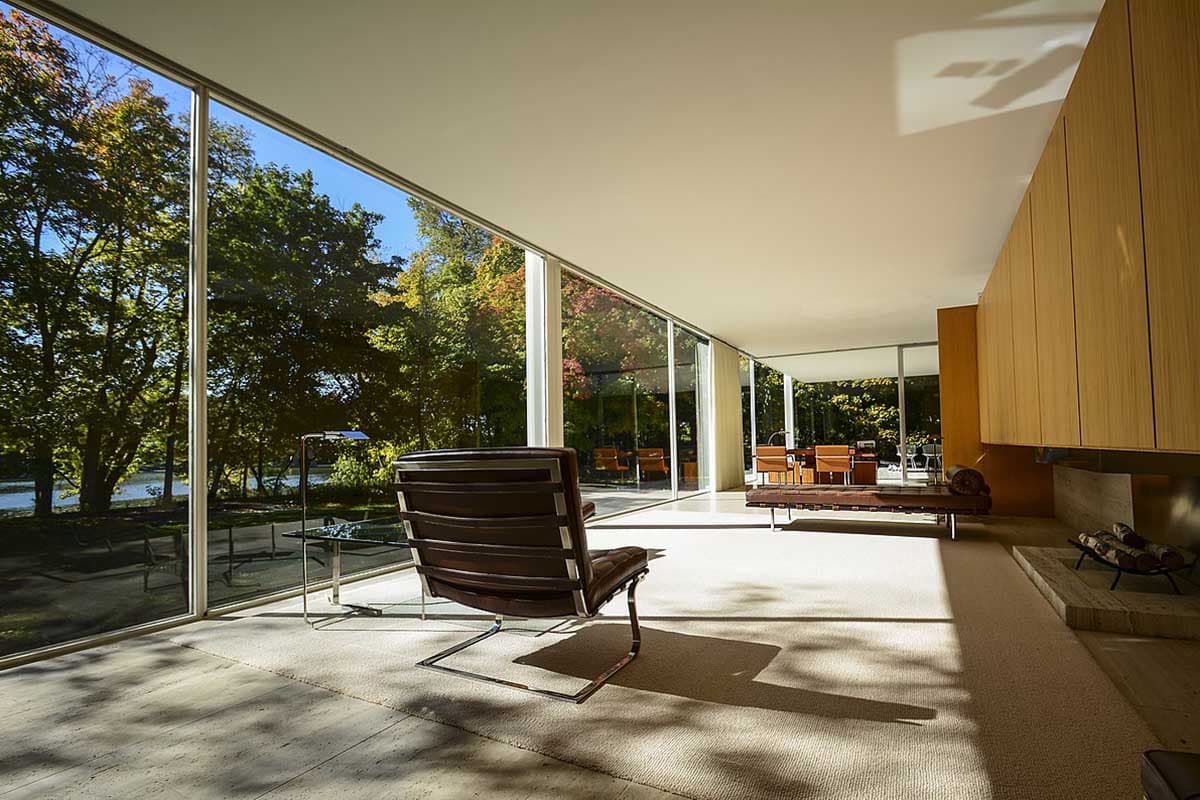
Farnsworth: the minimalist house that took its architect to trial and is today a symbol of construction
30 of January of 2023
One of the most famous – and photographed – private homes in the history of architecture is in a flood zone, has had to undergo several renovations to keep it from falling apart and was its owner’s worst nightmare for decades. This structure generated so much controversy that its architect, the renowned Mies Van der Rohe, ended up in court.
This story has boosted interest in the Farnsworth House, which is considered a major exponent of modern houses and minimalist architecture. Seven decades after it was built, architecture lovers and curious people from all over the world are still traveling to Pano, Illinois (United States) to visit it.
A transparent house
In 1945, American doctor Edith Farnsworth and German architect Mies Van der Rohe met at a dinner party in Chicago. At that time, she was a major researcher who was also known for her skill with the violin and poetry. Van der Rohe, on the other hand, had already built several of his most iconic works, such as the German pavilion for the Barcelona International Exhibition of 1929.
At that dinner, Edith Farnsworth told the architect that she would like to build a vacation home on a piece of land she owned in Pano, Illinois. Van der Rohe promised to design the house plans, a gesture that began a personal and professional relationship that would last for years – but would not end well.
The architect began work on the design in 1946. The concept was a place of rest, a transparent home that was full of light, where objects used daily that typically clutter our living spaces were not necessary and therefore should not exist. The result was a practically transparent house with a single main room, no wardrobes or curtains, and hardly any furniture.

Image of the Farnsworth House with the furniture currently in it. Ron Frazier (Flickr)
The Farnsworth House became a symbol of architecture, but Edith Farnsworth never got what she wanted – to live comfortably in it. The house offered no privacy (and was always surrounded by photographers and curious people). She had nowhere to keep her personal effects, it was too hot in the summer months, and the indoor lighting meant it was always full of insects. On top of that, the land was often flooded, and there were leaks.
The disagreement between the owner and the architect ended up in court. Thus, a small-town court in the United States ended up seeing a trial that debated the value of architecture, innovation, modernism, and the need to rethink the characteristics of the spaces in which we live.
The architecture behind the house
The Farnsworth House was built on a 24-hectare plot filled with trees. Rohe designed it as a retreat, where nature plays a fundamental role and where there should be hardly any human-made objects. Therefore, the farm has no fences, walls, or even an access road.
The house consists of a single metal structure enclosed with glass, as if it were a place to take in that natural setting. The only elements in the composition are three horizontal planes (the terrace, floor, and ceiling) and a few vertical pillars. All this reflects the architect’s principle that “less is more.”

Facade of the house today. Victor Grigas (Wikimedia Commons)
The house is also supported by several pillars. This has a practical aim: it’s close to a river that overflows frequently. By elevating the house, the floor is not in contact with the ground, and the water can run under it without flooding the house. The architect addressed this and other issues that arose. For instance, seeing that the interior light attracted many bugs, he decided to remove the ceiling lighting and leave only small lamps that could be plugged in.
With the Farnsworth House, the architect wanted natural light to flow between the interior and the exterior, with no elements (like furniture or walls) obstructing it. “All of the paraphernalia of traditional living – rooms, walls, doors, interior trim, loose furniture, pictures on walls, even personal possessions – have been virtually abolished in a puritanical vision of simplified, transcendental existence,” writes historian Maritz Vandenburg. “Mies had finally achieved a goal towards which he had been feeling his way for three decades.”

Light floods the house’s interior, which today does have furniture and closets. Lessismore2020 (Wikimedia Commons)
Rohe had finally built his ideal modern home. However, his desire to achieve minimalism, free up space, and simplify everything as much as possible was a headache for his client.
A trial, a big debate, and an auction at Christie’s
The house was finished in 1951, and by that time, the construction budget had multiplied. As Alex Beam recounts in his book ‘Broken Glass: Mies Van der Rohe, Edith Farnsworth, and the Fight Over a Modernist Masterpiece,’ the doctor sued the architect over that point, also alleging a significant emotional impact stemming from the problems the house brought her. Van der Rohe, on the other hand, accused her of non-payment.
The trials were surrounded by public debate, with architect Frank Lloyd Wright (who was against the methods and principles of Mies Van der Rohe) weighing in. In the end, Rohe won the trial, but Farnsworth finished the home without his supervision.
The doctor lived in the house for two decades until she sold it in the ’70s. In 2023, the house was auctioned at Christie’s and was acquired by the National Trust for Historic Preservation in the U.S., an organization that aims to preserve culture. In the more than half a century of this building’s lifetime, it has been restored numerous times. Today, it is quite faithful to the original design, and it is open to those who are curious about it and want to visit.
Main image: David Wilson (Flickr)





There are no comments yet