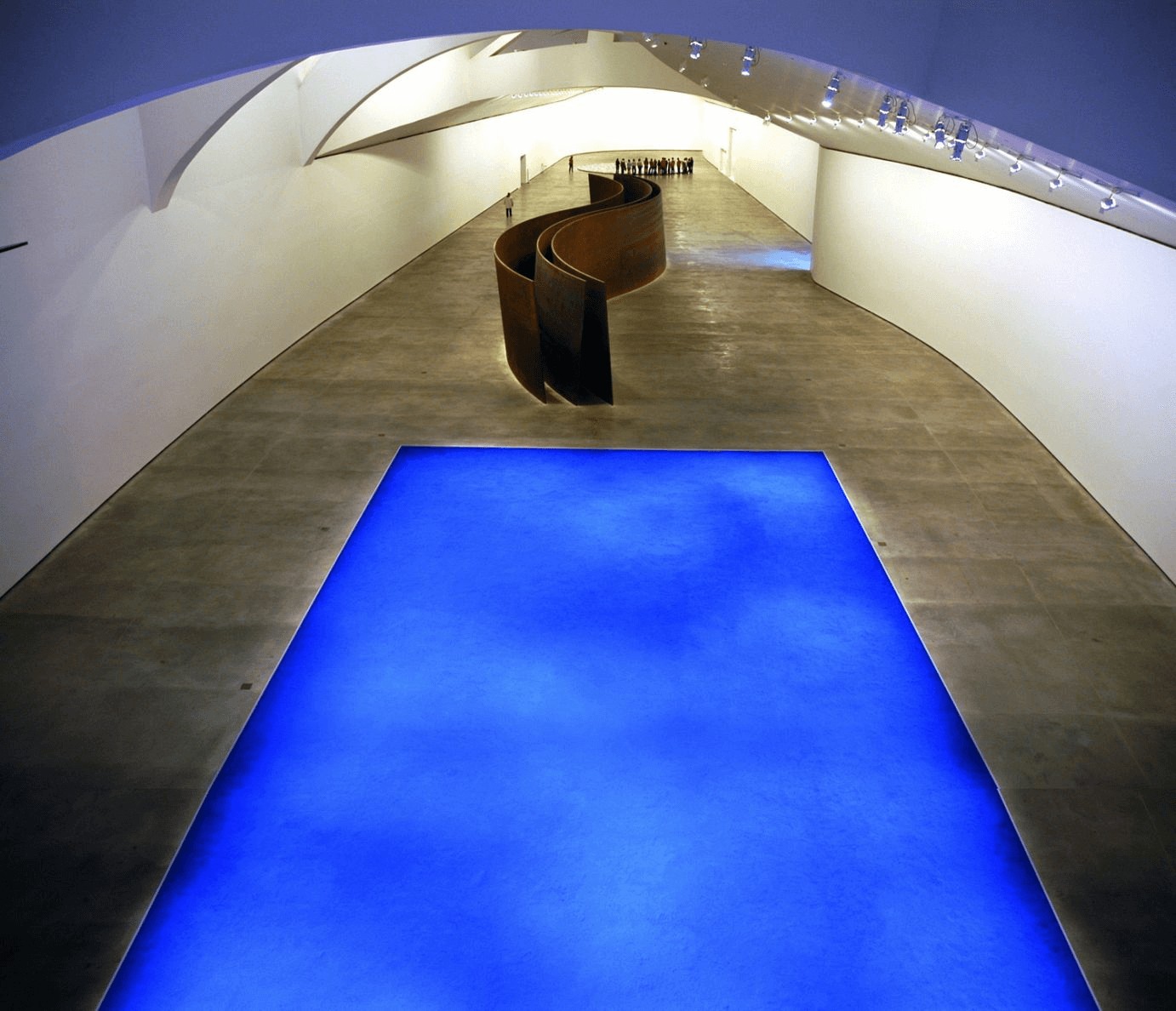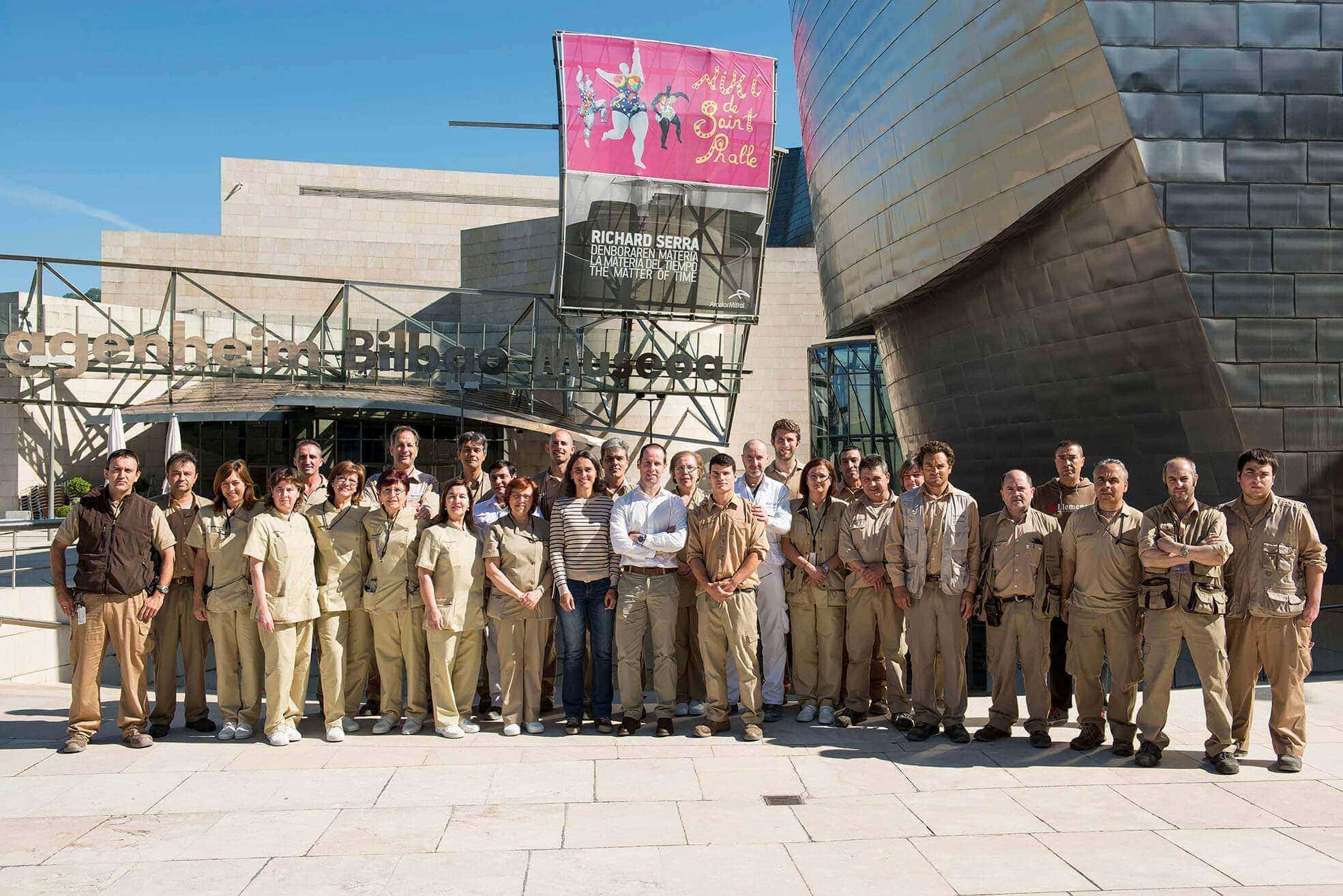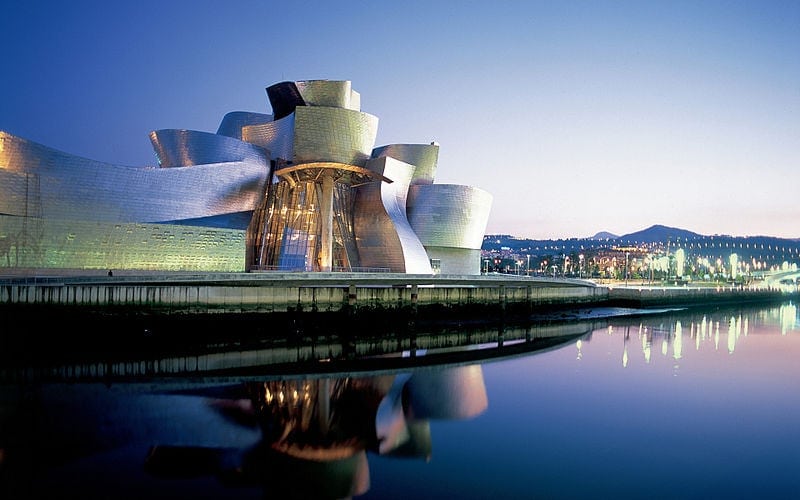
The insides of the Guggenheim Museum: Have you any idea how such a singular building is maintained?
25 of January of 2018
Once you leave Puppy (the Guggenheim Museum’s “guard” dog) behind and go inside the building to see some of the many temporary and permanent exhibitions it houses, your jaw drops in awe and you cannot avoid looking upwards. A view of titanium for the structure, sandstone on floors and walls, and glass for certain partitions and internal walls; the environment is difficult to imagine and makes us want to keep looking.
The Atrium, which is the museum’s central space, has a height of 50 metres and spans the three floors which house the various exhibition galleries open to visitors, works of art on display. These galleries are connected to each other by means of ramps, stairs and walkways. Everything is holistically interwoven with everything else, and from the centre of this space you can look both outwards towards Bilbao, and inwards to the Guggenheim. You can almost make out some of its steel insides through the lift tendons or the air vents, which are practically hidden in the walls.
The maintenance you can’t see
But unless you actually work in maintaining or upgrading industrial buildings, it is very difficult to imagine that under the stone floors and behind the titanium cladding on walls and structure there is a maze of galleries which are closed to the public, some of them mere conduits housing only tubes and cables, through which a person would not be able to move for lack of space.
This is the true heart of the Guggenheim. Halls, hidden away from visitors, which make the museum come to life, with various systems pumping different fluids around, a network of over 500 km of cabling which criss-crosses the building on the inside and allows electricity to flow, and data and signals ensuring optimal conditions in every gallery.
If the museum is a work of art both on the outside (where maintenance and cleaning works are visible) and the inside, there is a hidden third level within its walls. Less glamourous, but in itself a huge architectural and engineering achievement. We talk to Óscar Rábade Romero, the museum’s maintenance and cleaning manager, who shows us the insides of the Guggenheim.
MARCOS MARTÍNEZ: When visitors walk through the vestibule and cross the Atrium to the various exhibitions, the auditorium or the coffee shop, they probably have no idea what is going on behind the museum walls…
ÓSCAR RÁBADE: No, unless you’re actually from the engineering or architectural sector, nobody is usually aware of the amount of machinery and systems required for maintaining a building such as this.
When we give guided tours of the facilities, people are enormously surprised. Some people enjoy this visit more than the visit to the museum itself. The last comment visitors usually make goes something like this: “I would never have imagined that the insides of the museum were that big, nor that so many people actually work here.”
For maintenance and cleaning there are 47 employees from Ferrovial Services alone.
In order for the museum to run smoothly, certain conditions of temperature, pressure, humidity, etc. must be met inside, to ensure a comfortable visit. This implies the need for a number of machines throughout the building, and infrastructure all around the Guggenheim. These machines and conduits are not visible to the public. What is this hidden maze of corridors like? Is it on the same level as the exhibition halls, on the other side of the walls, in underground basements, above our heads between the various floors?
The most important elements (cooling units, heating, etc.) are on the lower level, i.e. under the Atrium, the Fish Gallery and the main entrance. An underworld of technical rooms and corridors.
On a level with the Atrium (level 7) is the boiler room, transformation centres and the power unit.
On the roof, conveniently hidden away so that the aesthetics of the building is not affected, are the cooling towers.
Inside the building, next to the galleries, there are many small technical rooms housing the electrical control panels which provide lighting to the various exhibitions. The museum has 7,500 light points and more than 2,000 power sockets.
How much space do the corridors within the museum structure take up?
I don’t know the figure exactly, but there are probably around 5,000 square metres of technical rooms and corridors.
And then there are other areas which are also out of bounds for visitors, such as the storage rooms for artworks, workshops, etc…
Author’s note. We must not forget that the museum is not only a set of exhibition galleries (which is what most people are familiar with). It also houses catering areas, study areas and research rooms which are not usually open to the public.
Hot air from the heating, cold air from the air conditioning, water, electricity, security systems… everything goes through these corridors
Indeed, the racks of hot- and cold-water pipes, steam, air conditioning, compressed air, electricity, water for fire prevention, sensor signals, etc. all flow through these channels and corridors. They are something like the blood vessels of the building. It’s not the first time that a visitor has said that the corridors remind him or her of the Alien movie.
Only maintenance staff use the corridors in the technical areas, but at least 200 staff (maintenance, cleaning, security, art installations, information staff…) move around the rest of the corridors and communal areas. Visitors are always surprised at the large numbers of people involved.
Author’s note. Every museum needs maintenance staff for corrective, preventive and predictive work. In other words, for improving the facilities in the short, medium and long term. A museum like the Guggenheim, with its large exhibition area, requires a large, active staff.
Twenty years have gone by since the museum opened its doors to the public and the first machines set to work. Tell us about the machines: where are they, and what do they do?
They are everywhere: mainly in the basements, but also in the ceilings and behind the walls. There is a complex network of ducts, cabling trays, pipes, etc.
Unfortunately, for aesthetic reasons, we could not provide access points to the false ceilings in public areas, so we had to think of alternative access through adjacent technical rooms, where access openings are provided. It is important to know what is behind every ceiling or wall panel, and what the shortest and safest access route is.
All installations must be hidden and sound-proofed, so that visitors can concentrate on the building and on the artwork on display. In fact, our maintenance team must be as unobtrusive as possible, and this is why our uniforms are different to those of the rest of Ferrovial Services: a light brown similar to the museum’s floor tiles.
The Guggenheim is a collection of curves, something that can’t be exactly useful when incorporating pipes (which tend to be straight) or cable housings. Are the service conduits and pipes very tortuous?
Yes, modern architectural design and ease of maintenance are two things that don’t usually go together very well. However, experience over the past 20 years has provided us with invaluable know-how to deal with potential problems in each area.
I don’t know whether the corridors can be classed as tortuous. Perhaps they look like that at first, but you soon get used to them.
New staff members usually look rather worried about this maze of corridors. Over the first few weeks in the job the main thing is to know where you are and learn to move around. Moreover, every door is controlled by an access card, so if you forget your card, you’re trapped.
Is it easy to work when you need to change one of these pipes or a rejiband cable tray? In this respect, what’s the difference with other buildings?
The main difference in carrying out works in a building such as this is that a detailed prior analysis is required to determine the means necessary for carrying out the relevant work (access, lifting machines and lanyards). And the fact that at all times visual impact must be non-existent, or at least kept to a minimum.
Author’s note. Access or work in the various installations (such as changing copper wiring for optic fibre) implies a project involving noise, dirt and the coming and going of staff. Even the smallest of changes is of great importance to the Guggenheim, and a custom project is designed in each and every case, the aim being to reduce the impact for visitors, the museum’s most important asset, as much as possible.
Do you divide the building in some way, so that different groups of machines deal with different areas? Is it easy to lose sight of the big picture? The design of the building seems to be far too organic to allow the creation of independent spaces. It all seems a bit chaotic.
Despite the apparent chaos you mention, the building is perfectly differentiated and inventoried in relation to installations, and the machinery affecting the different galleries is perfectly defined. However, given that it is a living building with galleries which change every four months when exhibitions change, the spaces also change. This means that the systems required for maintaining the necessary conditions are constantly changing.
It’s one thing to maintain an area used only by people, and quite another to make sure that the best possible conditions are in place for caring for the various artworks. Do the different exhibitions involve a lot of work? Does the air flow have to be adapted to each of the artworks on display?
The Conservation Department is responsible for setting the temperature and humidity conditions required for each exhibition, depending on the artworks on display in the gallery. It’s then up to us to make sure that the air flow meets these conditions (through suitable planning and programming of the systems).
For example, for exhibitions with a large audio-visual content using projectors which generate heat, we need to introduce changes in the conduits to adapt the gallery.
As a general rule, temperature conditions in the galleries are in the range of 20 to 22ºC, with a relative humidity of between 48% and 52%. Obviously, how we achieve this differs between summer, when the outside temperature is 30ºC, and winter, where it drops to 7ºC…
Apart from being a museum, the building is also an important centre for hosting events and conferences, with an average of four per week (dinners, presentations, cultural events, concerts, etc.). This means that conditions have to be reprogrammed every day depending on the event.
The Guggenheim Museum has huge halls such as the vestibule or the Atrium, the latter comprising no less than 19 different galleries. Design of the Atrium had to make sure that no draughts were created inside. Is this provision still working as well as it did on day 1, or perhaps even better?
Yes, we “over pressurise” the inside of the museum relative to the outside, so that when the outside doors are opened no air can come in.
Author’s note. External atmospheric pressure at ground level is considered to be one atmosphere (1 atm) or 101.325 Pascals. Inside the museum, this pressure is increased slightly, which means that every time the doors open the air within the museum tries to escape, and therefore new air cannot enter. The same principle applies in the toilets. To avoid any possible smells coming out, the air in the bathrooms is slightly under pressurised, so that when the doors of the toilets open the air tends to go in, rather than come out.
Over these past two decades, what has improved in internal maintenance of the museum? Have any of the machines been changed, pipes renewed, lighting systems changed?
Improvements are being made all the time. Over these 20 years, flaws in the original systems have been solved, and the installations evolve constantly. This means that every year renewal works are carried out to optimise the facilities and improve the condition of the building.
Technology has changed enormously in the last 20 years, and many systems and equipment have become obsolete. These have had to be changed for more efficient and modern ones.
LED lighting is probably one of the first things that was considered years ago in relation to energy efficiency. What other changes have been made in the museum to make it more environmentally sustainable?
Yes, as we mentioned before, the museum has 7,500 light points, of which 2,000 are controlled by the Lutron system. Over the past three years, most halogen lights have been replaced by LED lights, and there is a plan to change all the rest. This has required considerable investment, but the museum is obtaining savings of over 100,000 Euros every year.
The working hours of the various systems supplying galleries and other areas of the museum are programmed to reduce consumption as much as possible. So programming of the systems is changed depending on the timing of the events to be held each day and the areas in which they will take place.
We also pay great attention to boiler emissions to the outside air.
We have improved maintenance of ponds by means of additives and filtering so that they only need to be emptied for cleaning once a year, with the subsequent savings in water.
We have also installed and integrated energy meters, which allow us to control consumption for each system.
Author’s note. Each working system has different requirements in relation to changes for improvement. For example, air ducts can be improved by installing new, improved filters or low energy fans, whereas lighting is usually changed to LEDs and an intelligent on/off system provided.
How has the museum adapted to new energy improvements? There is much talk of smart buildings, point-to-point control systems, sensors…
In this respect, everything in the building is cutting-edge technology. Management and control of the installation is digital, distributed into modules for the different areas. The management system works automatically through programming of orders and working hours. This system makes maintenance work easier, as information on the functioning of the equipment is available at all times.
Do you use any building management system (BMS) for automation? Do you use historical data for heating or cooling the building depending on the time of the year?
We use a fully integrated Siemens BMS which locally includes direct digital control (DDC) for energy management, monitoring and control of equipment. There are thousands of sensors fitted throughout the building which transfer data from the galleries to the system in real time.
Any alarms generated are transmitted by the system to the duty manager’s mobile telephone. We should point out that the building is permanently staffed, with at least on Ferrovial duty manager on the premises at all times (24 hours per day, 365 days per year).
How is it possible to regulate temperature and humidity in such an eccentrically-shaped, irregular space, and ensure that no draughts are created through differences in pressure and temperature?
Spaces containing artworks (galleries and art storage rooms) which communicate with the Atrium are kept over pressurised with respect to the Atrium, and the Atrium in turn is kept over pressurised with respect to the outside.
Within the Atrium, and in order to avoid heating through stratification at its highest point (hot air weighs less and therefore tends to rise), hot air is extracted when it reaches a certain temperature.
In relation to air circulation, this is especially important in the galleries. On the one hand, the high architectural demands of the building mean that air vents are fully integrated within the design, yet still fulfil their aim of allowing optimal air flow. The solution adopted is to horizontally propel the air from the highest part of the galleries through several fans integrated in the vents, so that such fans are not actually visible. On the other, the air is removed from the gallery (return) through the lower part of the walls. It is a continuous flow system.
Air humidity is achieved by releasing steam (from two steam boilers) via the air conditioning system that serves each area. There are 32 air conditioners, each measuring approximately 10 x 4 x 3 metres.
There is one hall in particular which we find especially striking. You call it 104 or the Fish Gallery, but visitors know it as “The Matter of time”, the name of the permanent exhibition by artist Richard Serra. The gallery is so big that it crosses the La Salve bridge…
Indeed, the “Fish Gallery” is the largest art gallery in the world without columns. Under the gallery, along its perimeter, there is a small channel with air ducts every x metres to supply the necessary air. It is the only museum gallery which has 3 air conditioners of its own under the floor.
Luckily for us, the art displayed in this gallery (metal sculptures by Richard Serra) is not as sensitive as perhaps the canvas of a painting, and therefore ambient conditions are not as stringent, something to be grateful for in a gallery of this size.
Many thanks for your time, Óscar.
Far from being just a museum, the Guggenheim is a work of art on many levels, with many different facets. We’re all familiar with its curved titanium façade and have seen photographs of the inside, but we tend to miss out on this level of maintenance which works like clockwork to ensure that everything else also functions as it should.
Camouflaged behind the walls, and sometimes also amongst the visitors (dressed in light brown), dozens of professionals work to repair, adjust, modify and improve the facilities every day so that the general public can concentrate on the art housed within the building as well as on the art that is the building itself.









There are no comments yet