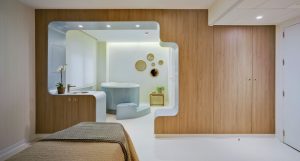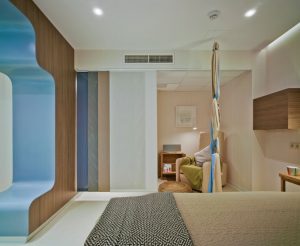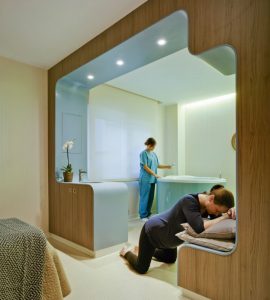
How can hospital architecture impact the lives of patients?
16 of January of 2019
The layout and architecture of a health center can improve the lives of patients. The new conception of medical care facilities is moving away from monotonous spaces, committing to the interpretation of color and light. This way, spaces impact patients’ mood and bodily self-image. In fact, it can help people recover more quickly.
In the past, the design of these facilities focused more on supporting patients’ health providers rather than the patients themselves. Many of the decisions made in design, execution, and operation determined the highest efficiency of services in the different areas of the hospital. In addition to being powerful, beautiful displays of architecture designed for people, these buildings are functional buildings.
Architectural attributes such as natural light, nature scenes, and calm, clean rooms for patients contribute to a positive experience for the patient. Architectural studies have worked to bring nature closer to the patient’s experience with outdoor and indoor gardens, glass panels for enjoying light and the landscape, and the use of natural materials like wood and stone.
On the other hand, facilities that are not designed with the patient at their core may be especially stressful and sad for someone who is already in a vulnerable state. Creating a relaxing environment must be a priority for hospitals and treatment centers because it has been shown that, if stress is lowered, patients’ stays are shorter.
Hospital architecture has undergone a change in its functional focus, and hospitals are conceived as a set of spaces that attempt to give healthy experiences, rather than a space containing health. The goal is to improve internal processes in which various areas of the hospital participate, resulting in higher efficiency and better quality perceived by users.

In this sense, planners for new hospitals hold workshops on strategic design where they get appealing ideas to investigate on how to integrate multidisciplinary spaces for co-creation into the hospitals of the future. It is important to attain perfect adaptation between organizational and technical aspects, and to keep in mind that each function requires its own space.
For example, very specific critical processes of services are analyzed to improve on what they gain from efficiently separating sanitary waste, optimizing the cleaning process in operating rooms, real-time information for healthcare providers, or the availability of electro-medical material related to maintenance.
The integration of patients, healthcare providers, and other staff in a flexible building that brings together the landscape, natural light, renewable energy, and the latest technologies shows the particularities of 21st-century hospitals.
Savings and Energy Efficiency
The importance of building energetically efficient hospitals by putting efficiency indicators in place, along with quality and suitability indicators, creates a unique value. The variables that have an impact on a hospital’s energy usage are those that share a value of optimal consumption, which costs to be lowered, contributing to better financial management of the hospital center and higher care for the environment.
Currently, architectural projects are based on Integrated Building Design a process that incorporates people, business structures, and procedures from the predesign phase to building operation and maintenance, which helps achieve greater operational reliability, reduce maintenance costs, and improve the system’s energy efficiency.
It must always be taken into account that, for the building’s proper operation, functionality and comfort must prevail over other criteria. Its design is going to be determined first by urban regulations; secondly, by the needs that the building must satisfy in terms of the typology, distribution, and volume of the spaces needed; and last but not least, by image and other factors like sustainability, reliability, security, etc. For example, lower ceilings reduce consumption, as does using solar energy for the facilities’ heating and hot water.

Hospitals receive a high number of people every day, between workers, visitors, and patients. Making sure that the building is well-connected and comfortably accessible by public transit or that it has pathways that facilitate access by foot or by bicycle reduces the energy usage needed for trips to and from the building. If the building is located at an isolated site far from infrastructure, transporting energy and various supplies will also entail higher energy usage.
Air conditioning and lighting are the areas of highest energy use that can also achieve higher energy optimization. Integrating passive solar cooling in the design phase helps lower the building’s air conditioning needs. Similarly, having large windows and making sure the building is not very wide permits maximizing the interior’s natural light. In addition to reducing electricity usage, this light source has proven to speed up patient recovery and improve worker productivity and response times.
The facilities’ accessibility determines its subsequent maintenance. The facilities must be accessible and allow for expansion and modification with flexible, modular structures that permit growth, should the population grow.
The building’s development, whether up or out, must be studied carefully. How circulation is resolved in this type of building will directly affect efficiency, given that it will impact transport times and energy usage. Information about various groups (users, visitors, support staff, and service staff) is obtained from patterns of movement flows and managed to optimize resources and service provision: reorganizing lighting use, improving cleaning management and waste management, or increasing energy savings, among other things.
The patient’s experience
Nowadays, the patient has come to be the center of health care. The patient’s individuality and humanization are of particular importance. Not only is the physical sphere considered, but also the emotional and social environments, as well as the patient’s experience and everything around them.
Some examples that are already being experimented with are improving the user’s experience in waiting rooms and converting downtime for patients and their visitors into useful time, or facilitating mobility for people in the hospital with the aim of making getting oriented and moving around the hospital more efficient in order to reduce the levels of uncertainty and anxiety among patients and visitors.

Interventions are already taking place, such as involving volunteers in the task of accompanying patients, campaigns for workers to reduce noise, a wide selection of services for admitted patients, or the elimination of paid television during hospitalization.
Today, the patient’s experience is understood as a tool for improving hospitals. They have become a real ecosystem with access to patients, families, and experts. To get their opinion and better understand their experience, participative design techniques are applied with all members, listening to their needs in relation to the hospital’s products, services, spaces, and platforms.





There are no comments yet