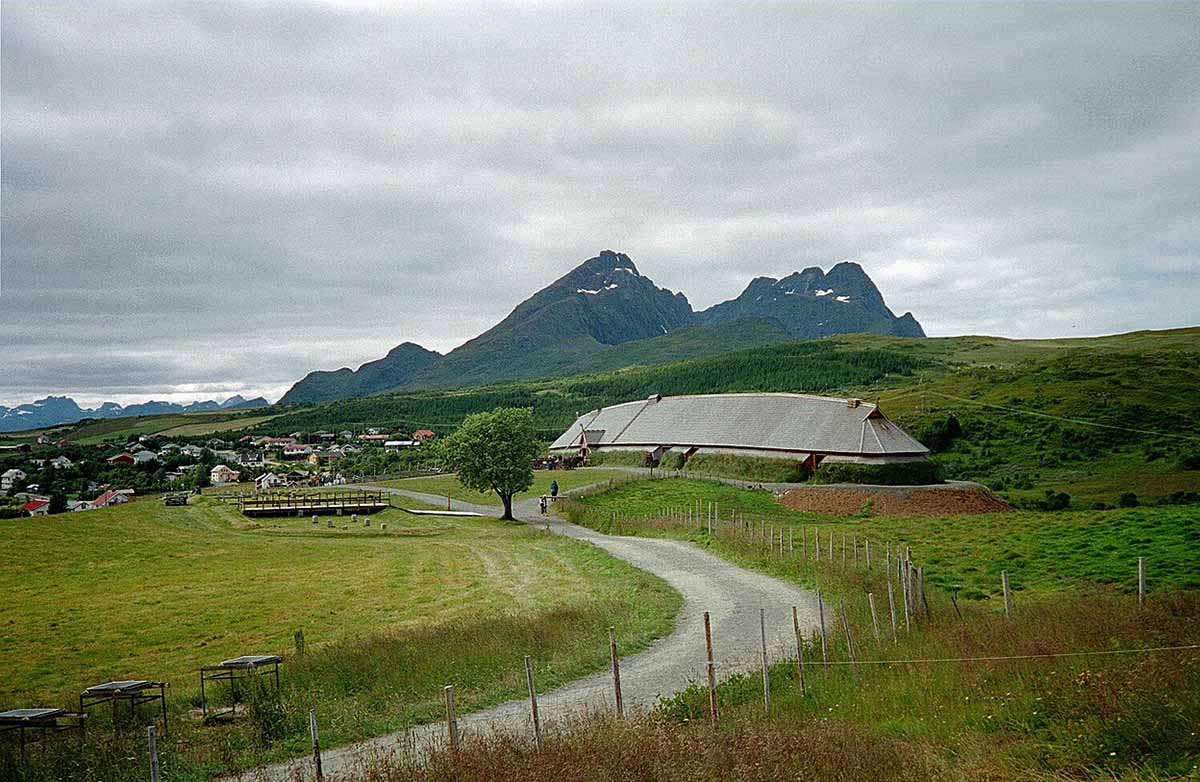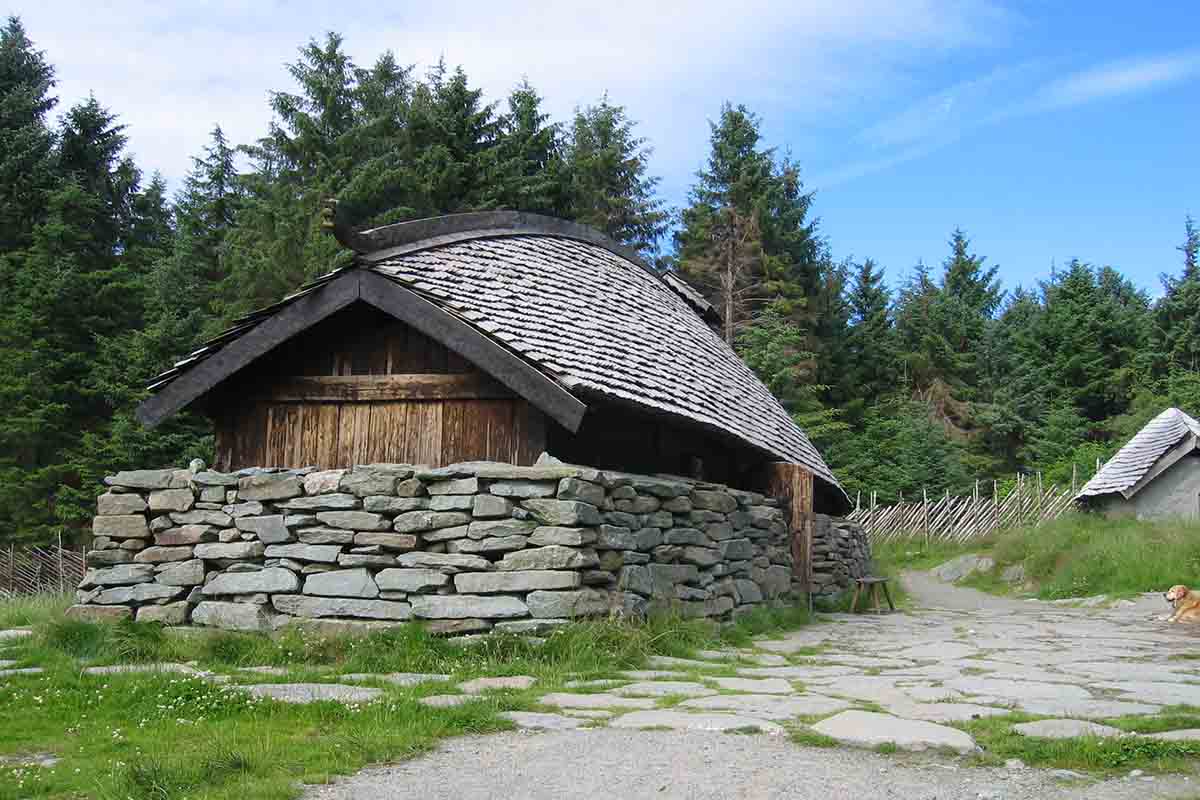
It is believed that the name Lofoten may come from the words lo and fotr – in old Norwegian, lynx and foot. This is because the great peaks of some of its mountains look like the paws of a large cat walking on the sea. The remains of the largest surviving Viking-era house were found on one of the islands of this archipelago, located in the north of Norway and above the Arctic Circle.
It is the house of the chieftain of Borg, a communal dwelling (now rebuilt) that measures more than 80 meters long and has seen over 1200 years of history. The slopes on which it was erected descend to the sea where the Lofoten lynx appears to stand. The Vikings dominated this sea, and it is where they set off to leave their mark along the entire European coast.
These Nordic peoples went down in history as great shipbuilders and experienced sailors. But they also left buildings with their own style and some construction techniques capable of weathering the most difficult climates.
A communal house
History books define the Viking Age as the period between the years 793 and 1100. During that time, Scandinavian warriors and traders explored much of Europe and some points in Asia, Africa, and North America. Most people associate this time with violence, raids, and looting, but the truth is, the history of the Vikings was not only written on board ships: it also left a mark in their countries of origin.
The Vikings were not only navigators but also cattle-raising and farming peoples. Although some populations gathered in small towns, the vast majority lived in villages made up of five or six farms, and they organized their daily lives and the rhythms of their calendar based on the weather and the passing of the seasons.
The Vikings had functional, practical architecture. Their houses sought to provide security, shelter, and storage above all else. Although houses of different styles were built throughout the Scandinavian geography, the most common were the langhus (elongated houses), communal housing with a very particular architecture.
The structure of the langhus
The first thing that is obvious about the langhus is that they were shaped like ships. This is because their walls were curved, which created a floor plan like that of a boat, as the National Museum of Denmark explains. In addition, the roofs had the shape of a boat turned upside down.

The house of the Borg Chieftain, rebuilt in Lofoten. Wikimedia Commons.
They typically measured between five and seven meters wide and 15 to 80 meters long, depending on the owners’ social position and wealth. In much of the Nordic region, structures were based on large wooden poles that stood on stone foundations. However, the materials used depended a lot on the area. In Denmark, for example, oak wood was used to make large posts that strengthened the walls, which were then covered with clay to waterproof them.
In Iceland, where wood was not so abundant, the most commonly used material was peat. It was shaped into plates or bricks, which were then joined together to form walls more than a meter thick. These walls were especially wide at their base, which gave these houses a very characteristic look.
In many cases, buttresses were situated on the outside of the walls at regular intervals; they leaned into the house to help support the roof. These roofs were made up of wood, reeds, straw, peat, or bark, and they sometimes had large eaves to protect the walls from rain.

Reconstruction of a Viking age structure. Birgit Juel Martinsen (Flickr)
Life inside them
The langhus were organized around a hearth where the fire was lit, cooking was done, and everyday life was shared in winter, when the darkness of the night took up most hours of the day. there were rest spaces on the sides, with benches to sit and lie down. These houses also often had other rooms or areas for tools, weapons, and animals.
The houses had no chimneys or windows, just a small hole in the roof. This made lung diseases quite common at that time. However, the major enemy of the Vikings (at least inside their homes) was humidity, which could destroy the structures. Therefore, these Nordic peoples had to repair their houses constantly by giving them layers of waterproofing every summer.
In addition, stone or wooden floors were put down in many areas to create insulation, and the earth on the roof was covered with vegetation to keep it from getting wet and eroding. Another trick the Vikings used to protect their homes from moisture was to burn the bases of the exterior posts to prevent them from rotting too quickly.
Other Viking structures
It is estimated that the settlement surrounding the great house of the Borg Chieftain in Lofoten came to have at least 115 farms and about 1800 inhabitants. During the last years of the Viking Age, some structures began to reflect the power and status of some families. For example, what are known as Trelleborg houses, which are larger and more ornate, were built.
In the region of the Borg settlement (and many others), the Vikings actually left behind other types of buildings that had nothing to do with housing, everything from barns and sheds to bridges, castles, defense walls, and boathouses.
The boathouses were large ships where they protected their drakkar and other boats during the winter. They were built (or excavated) near the coast, and they measured up to 25 or 30 meters long, just like the ships the Vikings used to sail the waters of different continents.





There are no comments yet