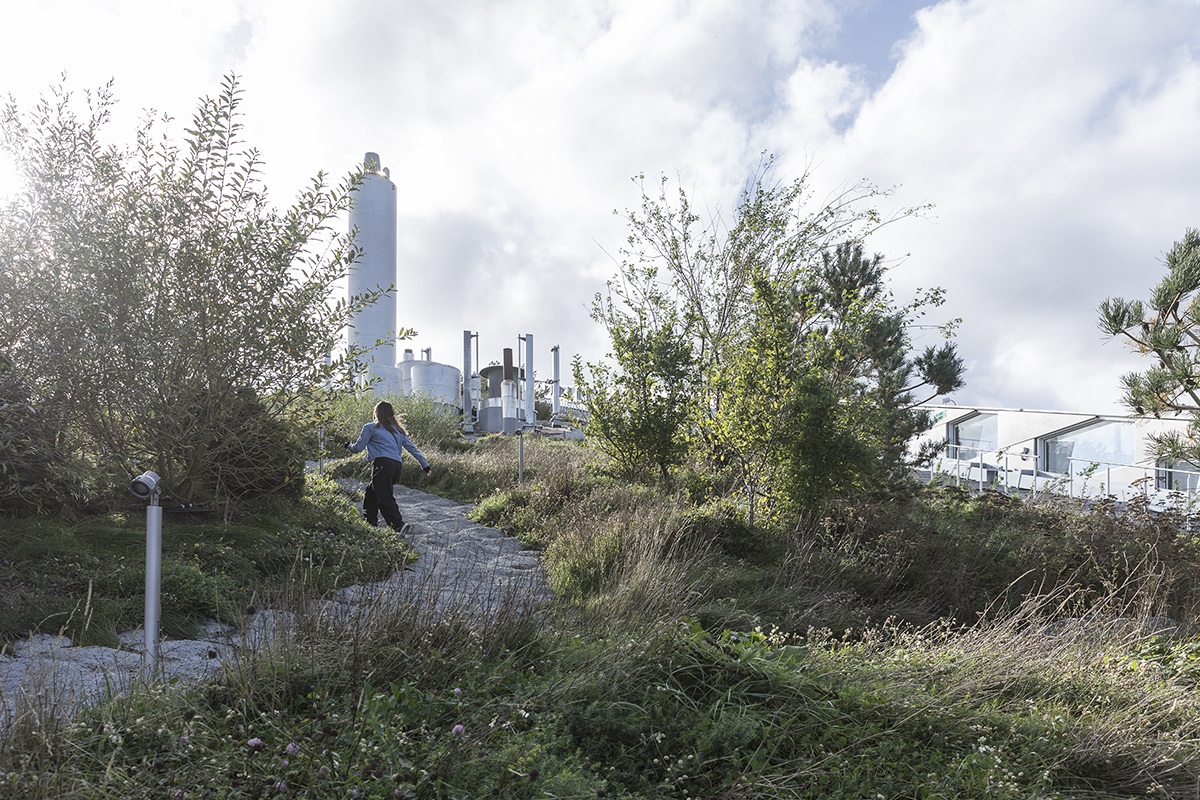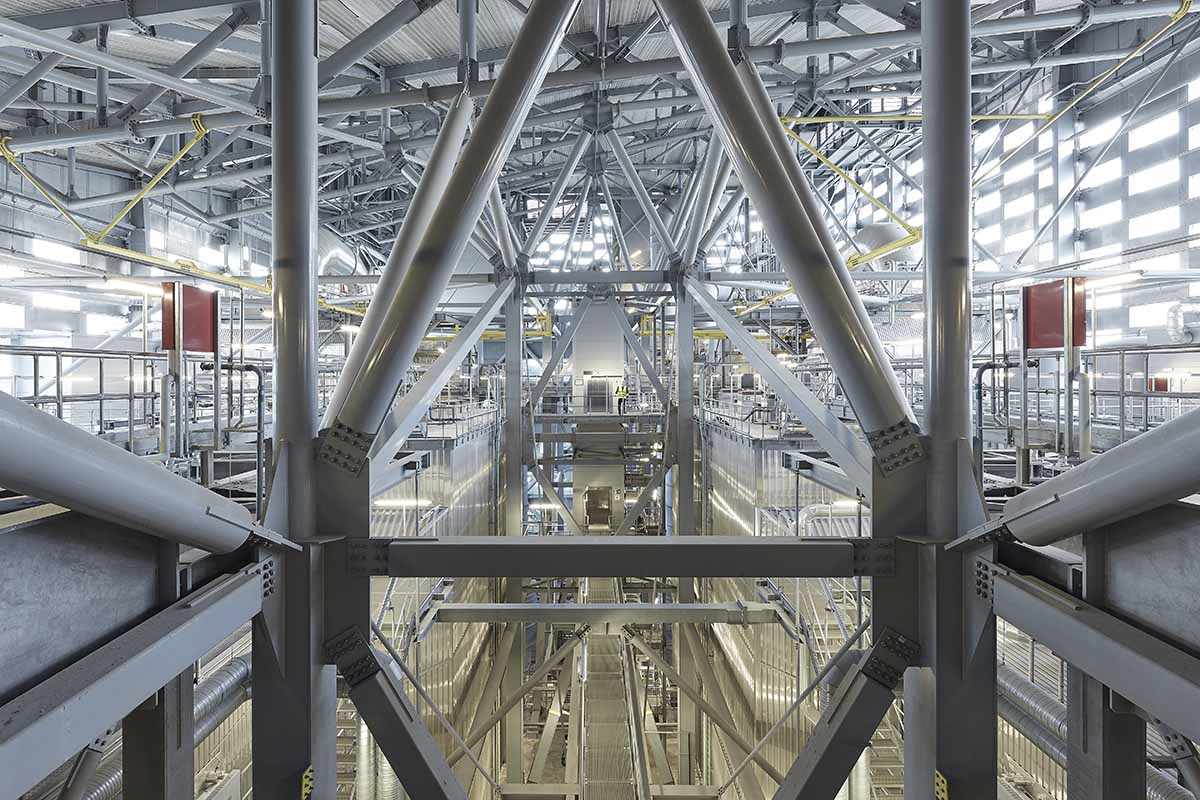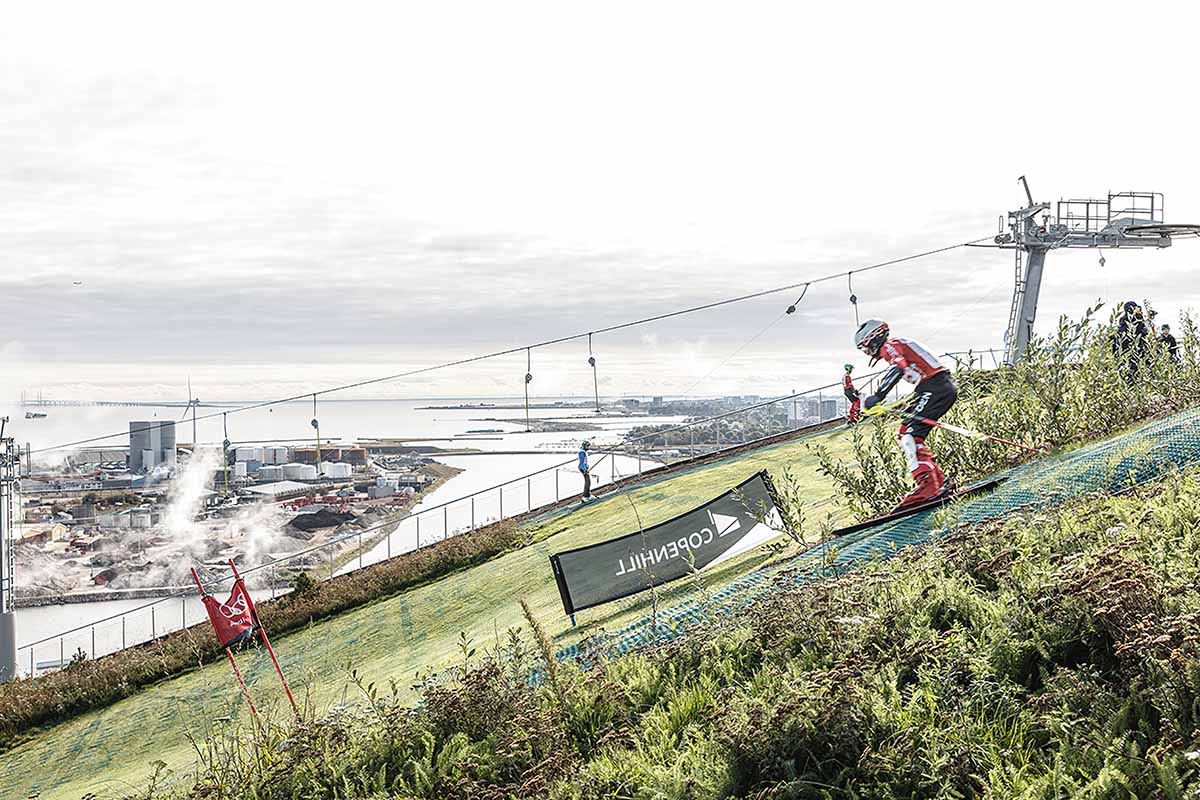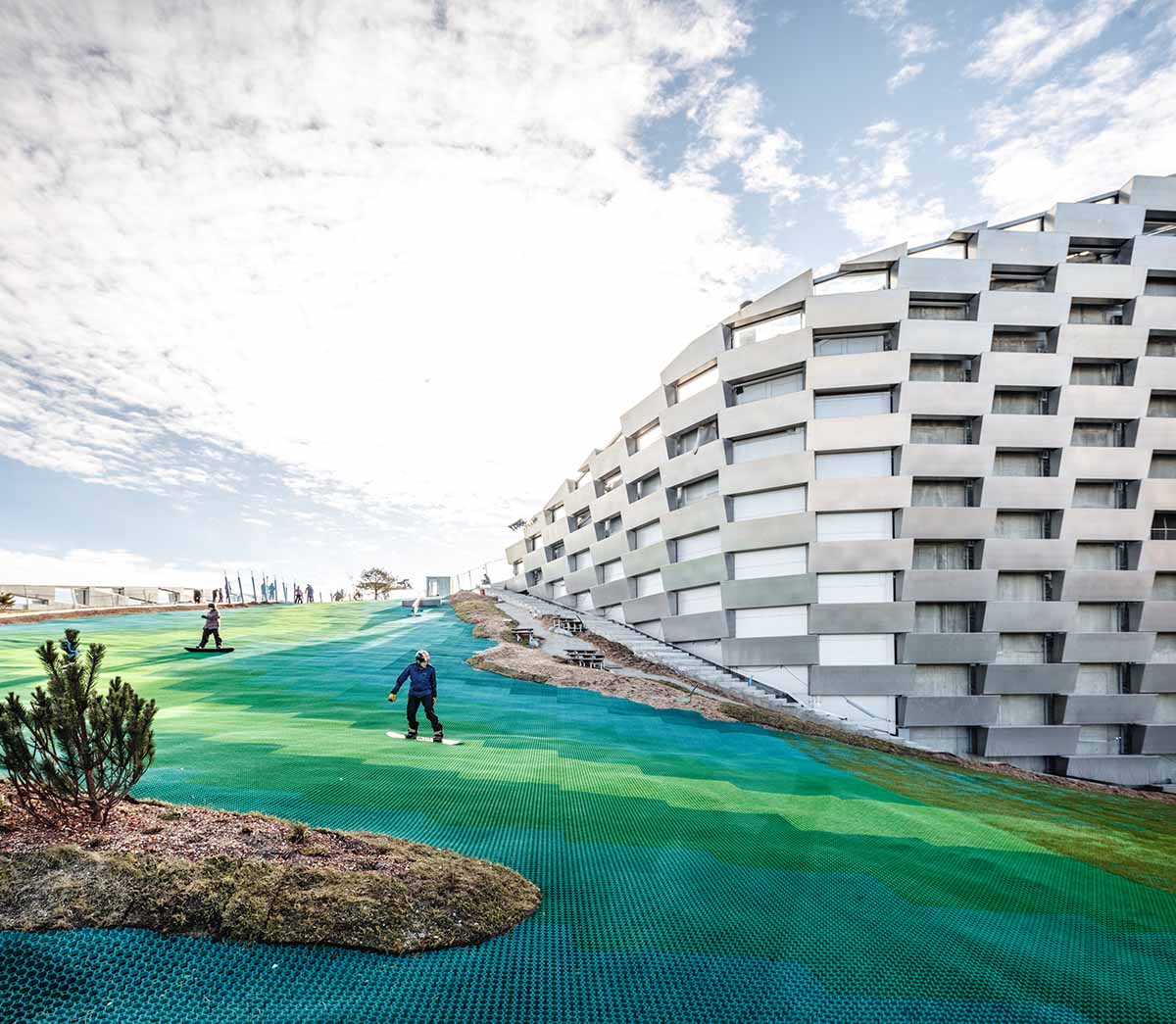
If there was a poll asking Danes what the highest point of their country is, there would probably be some debate. Some would say Møllehøj, a small hill peaking at (just) 170 meters above sea level. But many others would say Storebælt, a bridge that connects the islands of Sjælland and Fyn and whose towers reach a height of 254 meters.
Infrastructure trumps nature in this country without mountains, where the average height above sea level is a mere 31 meters. A country where, as a result, any vantage point offering views is considered a real treat. For a number of years, the capital, Copenhagen, has boasted a place that stands out above the rest and offers a different perspective of the city.
We are talking about CopenHill, a building almost 100 meters tall that confirms the theory that infrastructure, even when dedicated to less attractive endeavors, can have a positive impact on the city. CopenHill is a waste incineration plant that converts waste from Copenhagen into energy. But it is also a place where you can ski, climb, learn about the environment or have a coffee (with Danish biscuits) while enjoying fantastic views of the south of Copenhagen.
The history of CopenHill
When the project began to build the waste conversion plant on Amager (one of the islands making up the city of Copenhagen), there was one goal: to make it a beacon for responsible waste management and energy production, as well as an architectural landmark.
The idea was also that the new infrastructure should combine beauty and functionality. The aim was to change the image we normally have of factories and to integrate the plant into the life of the city.

A young woman wanders along one of the paths on CopenHill. Image by Laurian Ghinitoiu, courtesy of BIG – Bjarke Ingels Group.
The island of Amager itself guided the design choices and the possible uses to be given to the building. This area of the city, with its long beach, many green spaces and numerous sports facilities, serves as a meeting place for lovers of nature and sports such as wakeboarding and windsurfing. The idea of adding new options to this list ended up defining the form and purpose of CopenHill.
The Danish company Bjarke Ingels Group proposed a unique design: a building with a sloping roof to accommodate an artificial ski slope and an expansive façade to hold one of the tallest climbing walls in the world. The design was selected as the winner and CopenHill was finally inaugurated and opened to the public in 2017.
A unique building
In total, the CopenHill building covers 41,000 square meters and is almost 100 meters high at its peak. Its continuous façade is made up of aluminum pieces and has numerous glazed windows that allow the light of the day to pass into the interior of the facilities.
It is designed so that the interior and exterior form a single unit. The life of CopenHill begins at the waste management plant, which converts the city’s waste (over 400,000 metric tons per year) into clean energy to supply electricity and district heating to some 150,000 homes.

Inside CopenHill. Image by Soren Aagaard, courtesy of BIG – Bjarke Ingels Group.
In addition to the space devoted to this energy generation plant, the building has 10 floors for administrative work and 600 square meters given over to an environmental education center.
Outside, the main feature is the ski slope created with synthetic material. As BIG – Bjarke Ingels Group explains, geometry allows for three slopes for skiers of different levels of expertise. Alongside the ski slopes, there is a hiking route replete with green spaces and, on the façade, there is a glass elevator offering panoramic views and one of the tallest climbing walls in the world. At the top of the building, you will find a bar and a viewpoint.

A person skiing at the top of CopenHill. Image by Rasmus Hjortshoj, courtesy of BIG – Bjarke Ingels Group
To ensure the interior and exterior work as one, the façade boasts windows that allow the climbers and elevator users to see inside the factory. The electricity that lights the building comes from the green energy generated by the plant itself, and the water vapor that rises out from its chimneys turns into snow that covers the ski slope on colder days.
CopenHill’s footprint on the city
CopenHill’s six-plus years of existence demonstrate that, with the right design and goals, infrastructure can have a positive impact on cities. In this case, a waste generation plant has been able to enhance the environment, promote outdoor sports and create a new leisure spot in the city.

The CopenHill ski or snowboarding slope. Image by Rasmus Hjortshoj, courtesy of BIG – Bjarke Ingels Group.
This is linked to the concept of hedonistic sustainability, which was very much in mind when CopenHill was created. This maintains that a sustainable city is not only better for the environment, but that it is also more pleasant for the lives of its citizens.
Infrastructure also plays an important role in Copenhagen’s road map to becoming the first capital in the world to be carbon neutral. The date marked on the calendar is drawing near: the Danish capital wants to achieve this goal by 2025.





There are no comments yet