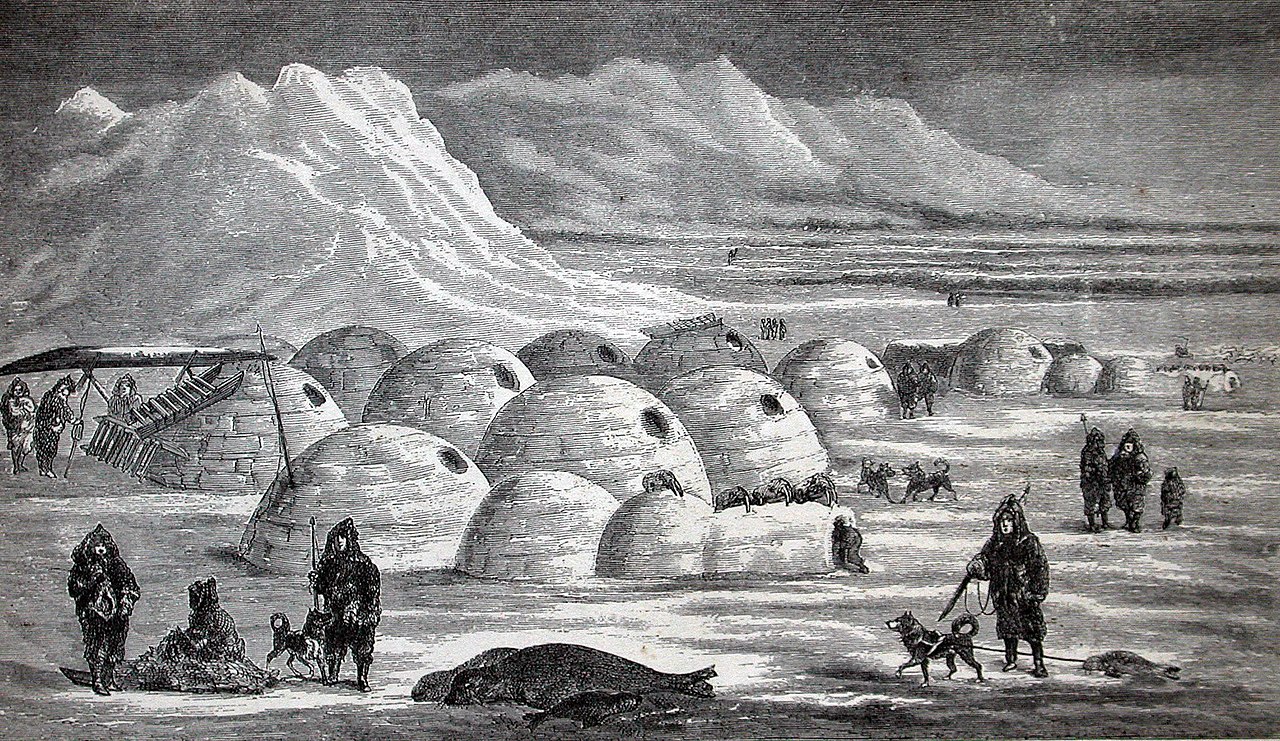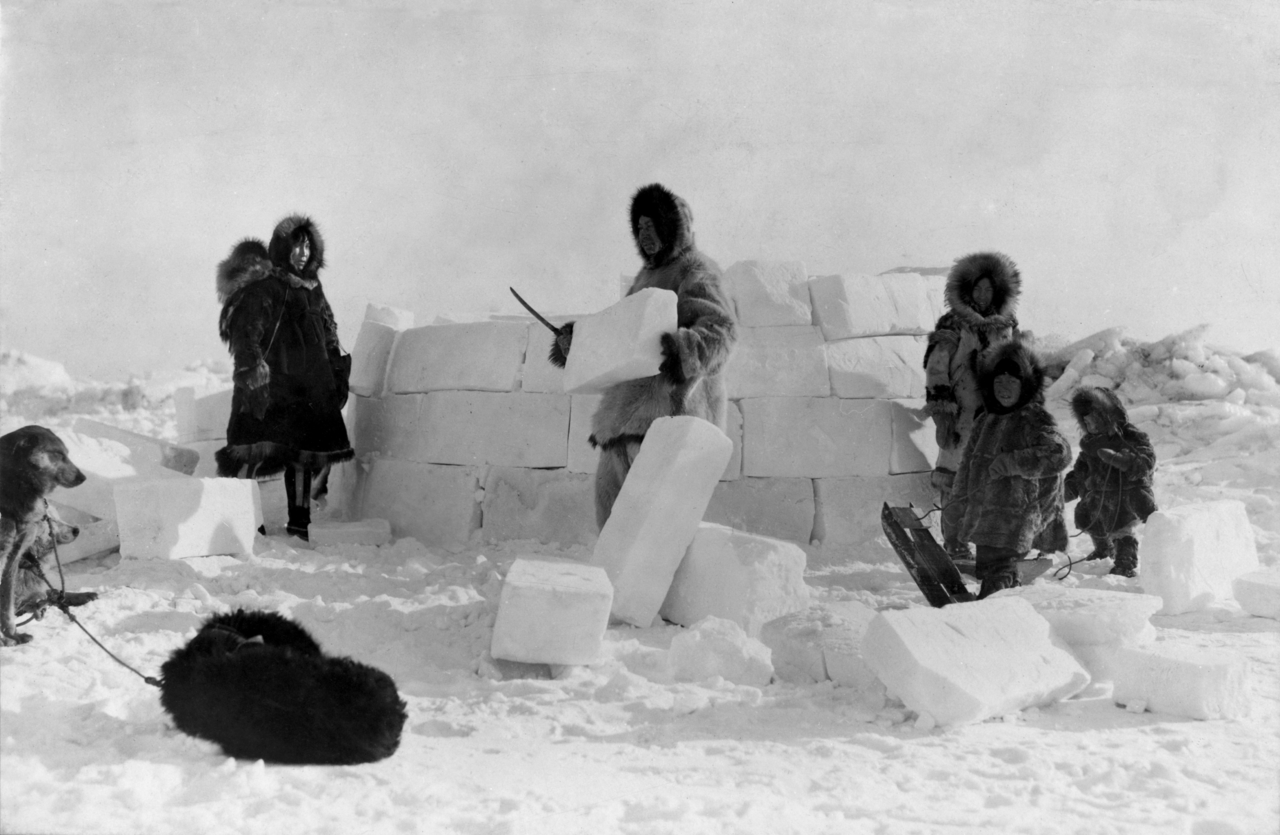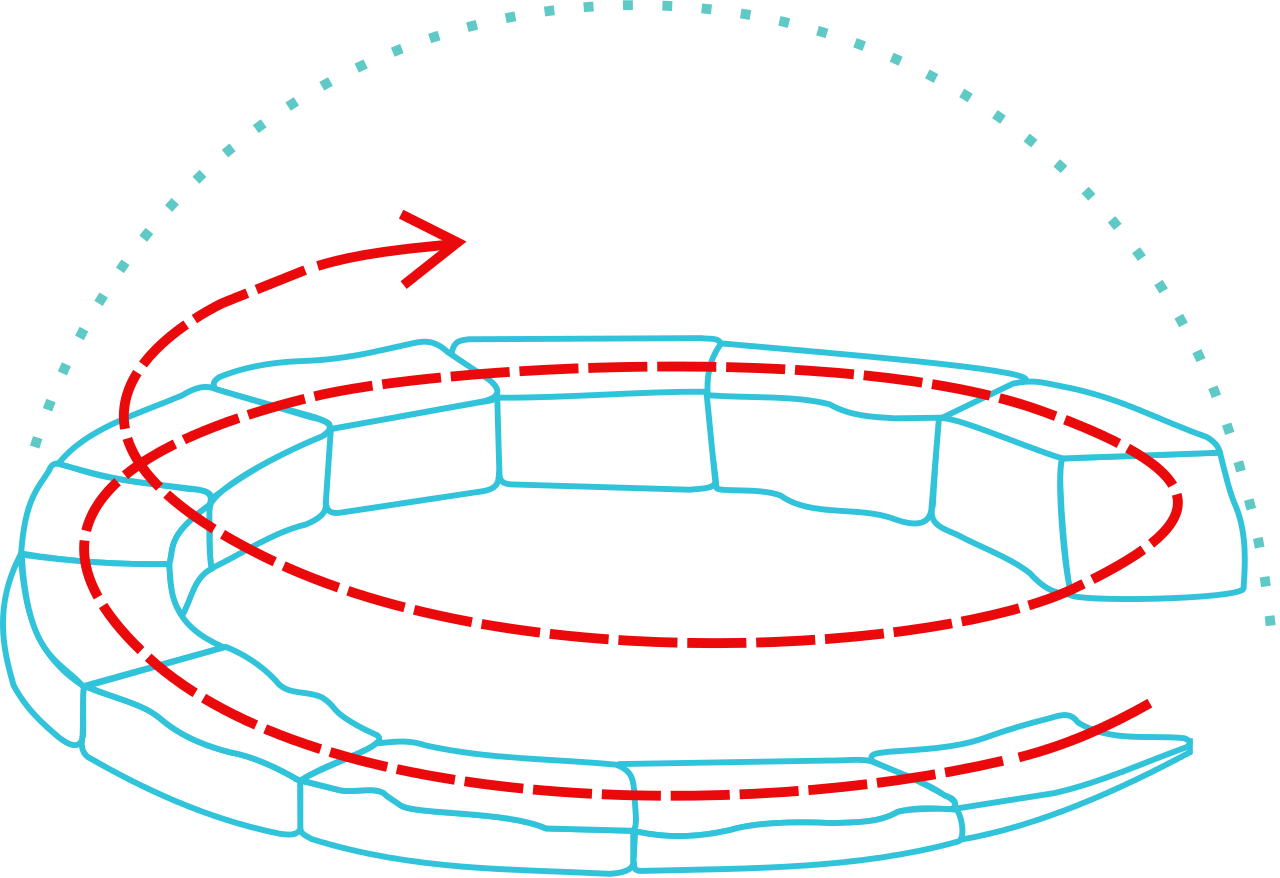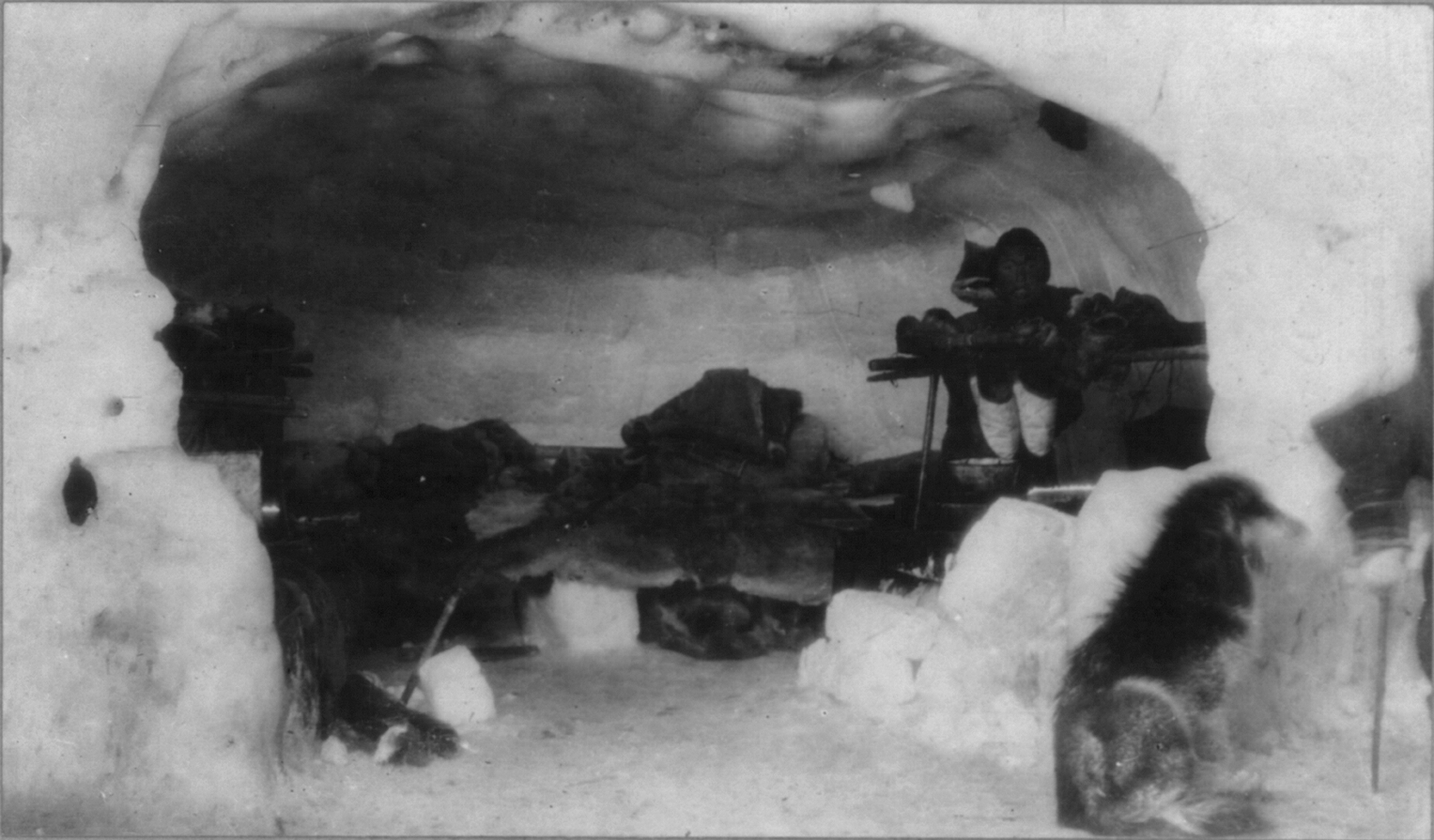
Several years ago, I was asked a question I never thought I would: “Shall we build an igloo?” [the real question was something more like “skal vi bygge en iglo?”]. Despite living in a small town in the north of Denmark and the fact it was the middle of winter and several centimeters of snow had fallen, I was amused by the question. How would we build an igloo? It seemed impossible to me. But it wasn’t.
In a few hours, and simply by working with a couple of adults and some children, we had raised our igloo. It was small, but large enough for several people to stand inside, and it was stable and firm. A couple of hours of what at the time felt like a game were enough for me to understand (or prove) that the theory is true: igloos can be built quickly and easily and are very efficient shelter in colder climates.
Years later, the construction of that igloo has made me reflect on vernacular architecture, the kind created by the people of each region to adapt to their climate and environment, and bioclimatic architecture, which designs buildings taking into account the climate and the use of natural resources. For centuries, these snow block constructions have served as shelter for generations of Inuit and other northern peoples.
So, how do you build an igloo?
Igloos are shelters built from blocks of snow, although in the Inuit language the word “iglu” refers to a dwelling of any material. The Inuit and Yupik peoples of the different Arctic regions have traditionally used igloos as temporary shelter when hunting or on long journeys. Normally, they would use an igloo for a couple of days and then move on to another place, where they would build a new one.

Illustration of an Inuit community and their igloos made around 1865. Finetooth (Wikimedia Commons)
Occasionally, they also created semi-permanent igloos, which housed several families for longer periods, and communal igloos, which were used as a base for celebrations and social gatherings. In any case, the construction techniques employed were always basically the same and were passed down from one generation to another, as they still are today.

Inuit building an igloo in 1924. Frank E. Kleinschmidt; David Condrey (Wikimedia Commons).
To build an igloo, it is first necessary to cut out blocks of hardened snow. The snow must be compact and solid, but not too dense. These blocks are then placed in a spiral, so there is no need for a base or support: each block is supported by the one underneath it and the one preceding it, compensating the weight, until the space is closed to form a dome.

Illustration showing how the blocks are laid out to build an igloo. Anuskafm (Wikimedia Commons)
The gaps that inevitably remain between the blocks are filled with snow, so that the surface is perfectly covered and sealed. The door is always left small and oriented in such a way as to keep the wind out. Very often, a tunnel is built which also reduces wind entry and helps keep the temperature of the igloo warm.
Finally, a small opening is made at the top to allow ventilation and for smoke to escape if a fire is lit inside. All that done, the igloo is finished.
A thermal refuge
In that winter from about 10 years ago, temperatures in Denmark remained below freezing. It was cold enough for us to build an igloo, but not cold enough to notice much of the protection it can offer. In the Arctic, during the cold winters of Alaska, Canada or Greenland, things are very different.
When temperatures reach minus 35°C or minus 40°C, temperatures inside an igloo can range from -7°C to 16°C, depending on the number of people inside. This is because snow (unlike ice) is a great thermal insulator. Thick snow walls keep out the cold and the heat generated inside.
To reinforce the insulating effect of the igloo, the Inuit and Yupik light a fire or candles inside. This causes the inner and most superficial layer to melt, which then refreezes and solidifies thanks to the cold outside. This creates a new layer of insulation. For even more protection, sealskins or other animal skins are often placed on the sides of the igloo.

Photo taken inside an igloo in the early decades of the 20th century. Malo (Wikimedia Commons).
In this simple way, a very efficient shelter is created. Beds and other surfaces for resting are raised as high as possible because, as warm air rises, the area close to the ceiling is the warmest. Although an igloo is unlikely to create the sense of comfort that we are used to in other latitudes, it does create an environment in which it is possible to survive the freezing temperatures of the Arctic.
An example for passive homes
Today, we can find features of igloos in so-called passive houses, buildings that combine the resources of bioclimatic architecture with construction methods to achieve energy efficiency. In contrast to other buildings, which achieve energy efficiency through the use of technologies, passive buildings rely on design and construction to achieve this. In fact, the term “passive” refers to their ability to be efficient on their own, without the need for technology or external assistance.
Passive houses are based on the Passivhaus standard, which aims for buildings to have very low heating, cooling and energy consumption needs (both in winter and summer). This standard is based on building models that started to be studied and developed in Germany in the 1990s.
And what are the foundations of this standard? There are several assumptions that characterize passive houses and that can also be seen in igloos. These include thermal insulation, the importance of orientation, and airtightness. In cold climates, thermal insulation helps to prevent cold from entering and heat from leaving the house. In other words, the building lends itself to the storage of heat. This is achieved by using climate-appropriate materials, incorporating insulating elements or minimizing the number of elements through which temperature changes can occur.
Also in cold climates, houses (and their windows) are oriented towards the south to capture as much light as possible and are erected in places sheltered from the wind. The interiors of passive houses are also organized according to orientation. The living room or kitchen, where most hours are spent during the day, are located in the brightest rooms to reduce the use of artificial light. The darker ones can be used as bedrooms, as fewer hours are spent in them (and most of them are spent sleeping).
Airtightness, on the other hand, allows heat to escape. Thanks to these and other features, such as the absence of thermal bridges, mechanical ventilation with heat recovery, and the use of renewable energies, energy consumption in passive houses is very low and the room temperature is comfortable and pleasant all year round.
In the Arctic, once an igloo is no longer needed, it is simply abandoned. At some point it ends up melting without leaving behind any trace or residue, as happened in the small courtyard where we built ours in Denmark. This makes them an example to follow not only for bioclimatic and passive architecture, but also for architecture that seeks solutions to achieve sustainability.





There are no comments yet