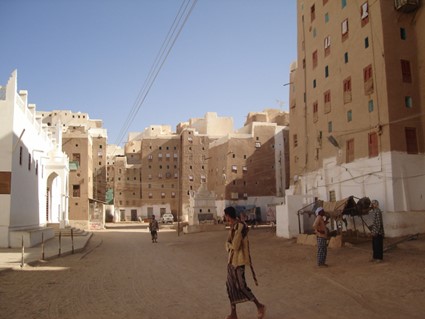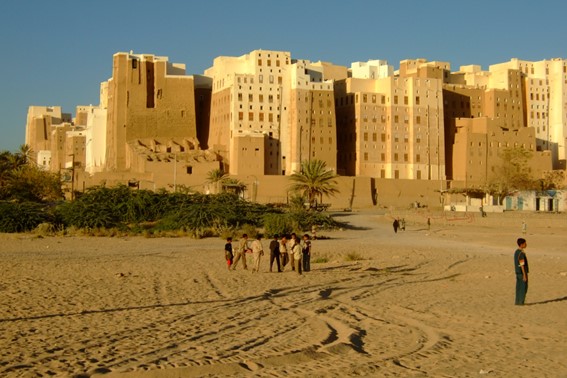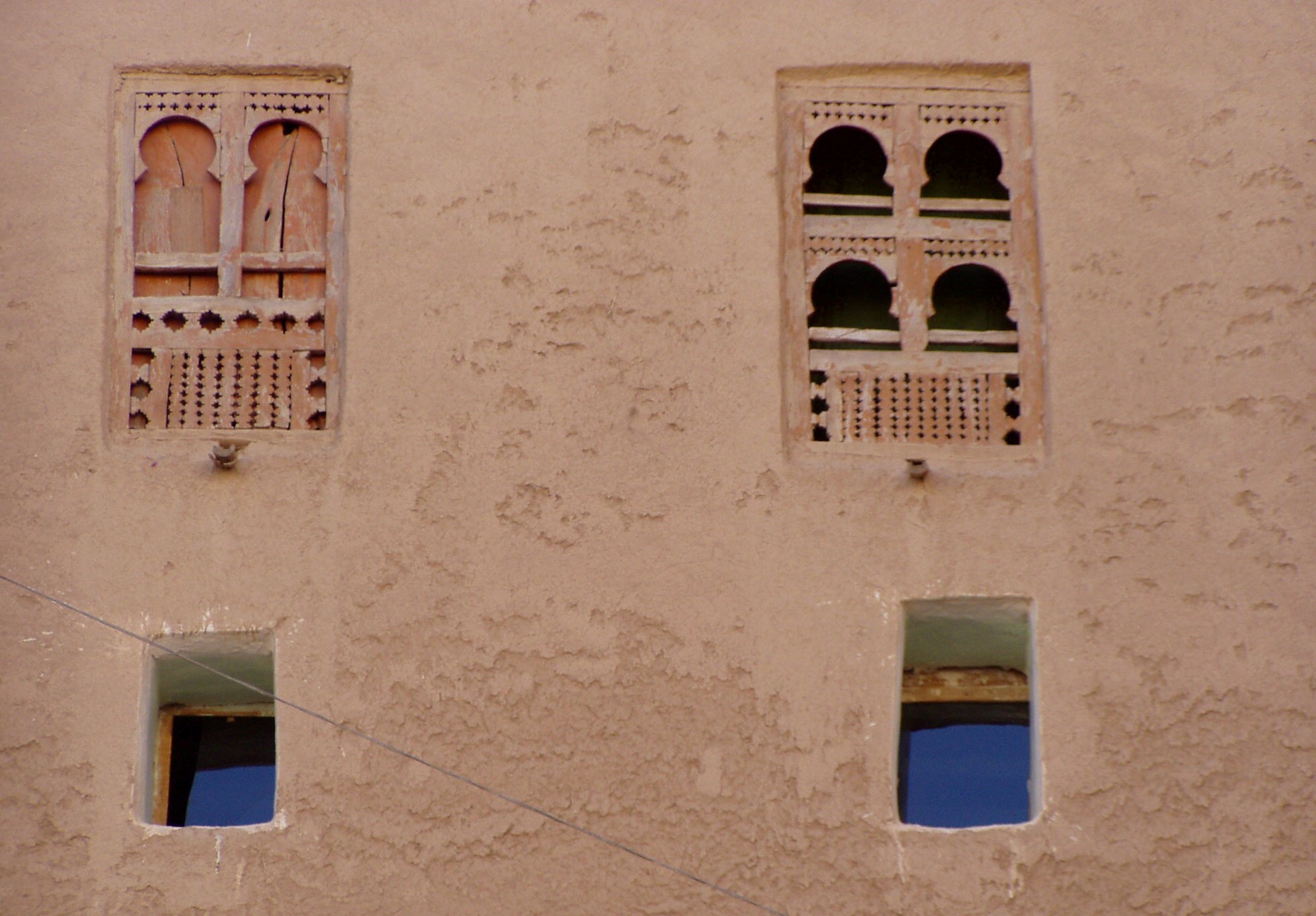
The Manhattan of the desert: Shibam, a city of ancient mud-brick skyscrapers
10 of July of 2024
Some 500 years ago, torrential rain fell on the Rub’ al Khali desert in Yemen. The water filled river beds that remain dry for most of the year and the force of the water was so great that it carried the desert sand away with it. During the floods, several towns built with adobe were swept away.
For one of these towns, the floods marked the beginning of a new era. The inhabitants of Shibam decided to rebuild their homes on the top of a nearby promontory, which would keep them safe from future flooding, surrounding them with walls, which would protect them from their enemies in the middle of the desert.
The site was so small that the residents chose to build tall, narrow buildings of up to ten or twelve floors, making Shibam one of the first cities in history to opt for vertical construction. Today, many of these adobe buildings are still standing and Shibam is known all over the world as “the Manhattan of the desert”.
How are the first skyscrapers in the desert?
In Shibam skyscrapers were a reality before these buildings were designed for other cities surrounded by sand, such as Dubai, Riyadh or The Line, the futuristic city being considered in Saudi Arabia. The vast majority were built in the sixteenth century with adobe, mud bricks baked in the sun, and reach heights of 20 or even 25 meters.
However, these buildings are very different from modern skyscrapers (apart from their height and the materials used): they were designed as single-family homes. Most have small floors, just 25 or 30 square meters, and each floor is designed to accommodate different rooms. The lowest floors were used as stables (today they are usually workshops or garages), the middle floors were used for kitchens, dining rooms and living rooms, and the highest floors as bedrooms.

Streets of Shibam. Aysegul Tastaban (Flickr)
To achieve such a great height with adobe walls and wooden pillars, the Shibam skyscrapers are trapezoidal in shape: they have a wide base and become narrower as the building rises. For maintenance the façades are periodically coated with mud to compensate for erosion caused by wind and rain.
How is the urban planning of Shibam? Walls, skyscrapers and narrow streets
The development of the city of Shibam in the sixteenth century is considered by many as one of the oldest and most significant examples of urban planning applying the principle of vertical construction. The city was based on a fortified rectangular layout with narrow streets and large squares.
Several factors contribute to this design. The first is geographical and is closely related to the rains, like those that swept away the homes in the original town: Shibam is located beside a wadi, an Arabic term that refers to a valley or a dry river bed where water only flows in the rainy season. Moving to a higher site allowed the residents to avoid future flooding, but at the same time it greatly limited the space in which they could build.

Shibam seen from the outskirts of the city. Ninjawill (Flickr)
The second factor is related to defense. Shibam’s design, fortified and full of adjacent houses and narrow streets, is a response to the need to protect it from being attacked by neighboring towns or groups that looted towns in the desert. The homes themselves reflect this: many are connected to each other with walkways so that the occupants can escape in the event of an enemy attack, and most have no windows on the lower floors.

The size of the windows increases on the higher floors. Dan (Flickr)
However, the way Shibam was planned was also intended to show its economic and social prestige. For centuries, the city was a major trading center in the region and a strategic point on the incense and spice route that connected Asia and Europe. “As such the old walled city of Shibam and its setting in Wadi Hadramaut constitute an outstanding example of human settlement, land use and city planning,” the UNESCO World Heritage website points out.
What are Shibam’s challenges?
Shibam was added to the UNESCO World Heritage List in 1982. Three decades later, the organization included it, together with the city of Sana’a (also in Yemen), in the list of endangered world heritage sites. The UNESCO committee warned that Shibam was under a potential threat due to the armed conflict that began in Yemen in 2014.
This conflict aggravated other preservation challenges that the city is facing. The main challenge, as in the past, is flooding, which now constitutes a significant threat due to changes in rainfall patterns caused by climate change.
In recent years, different projects have been presented to preserve Shibam’s buildings, in which around 7,000 people currently live. The city has UNESCO protection and also embodies the knowledge that has enabled the adobe skyscrapers to stand for more than five centuries, knowledge that has been passed down from generation to generation.





There are no comments yet