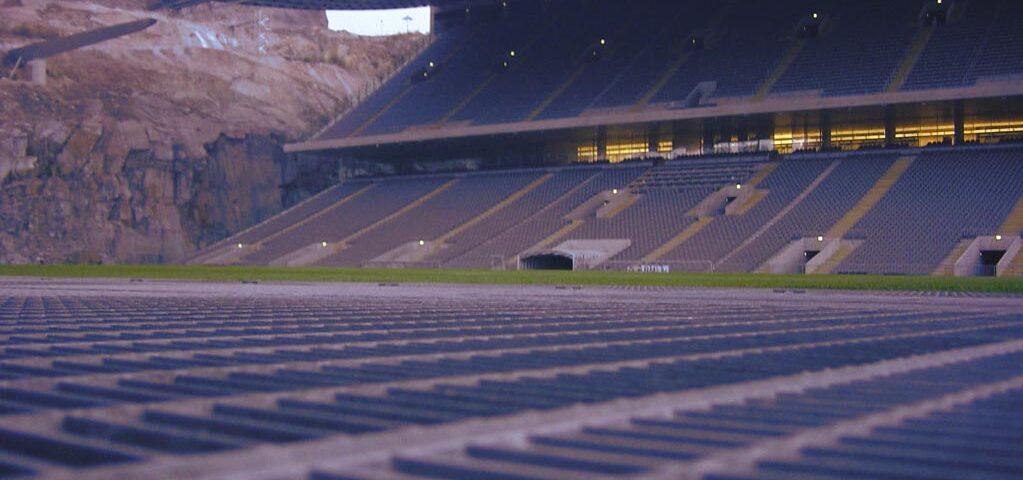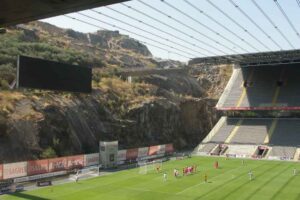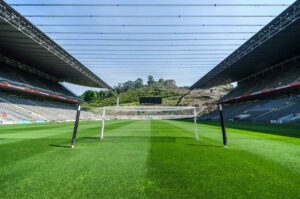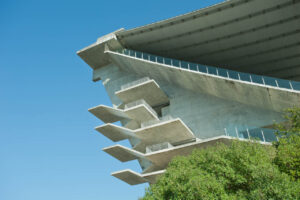
From a granite quarry to a soccer stadium: how buildings are integrated into their surroundings
17 of May of 2023
On July 4, 2004, with more than 62,000 spectators crowding the Estádio da Luz in Lisbon, Portugal and Greece played the final of the European Football Championship. It was the first time that both countries were competing for the European throne, which eventually went to the Greeks. Portugal, the host, didn’t leave empty-handed: it took home a historic silver medal, as well as the creation of one of the most unique, original stadiums in the world.
While millions of people were awaiting the final at the Estádio da Luz, many more had turned their attention to another Eurocup venue, the Municipal Stadium of Braga. This building was designed for the event by Portuguese architect Eduardo Soto de Moura; it was built using the shape an old abandoned granite quarry had left in the landscape.
This stadium, with a capacity of over 30,000, is one example of how architecture and construction can be tailored to their surroundings and integrated into nature – as well as how they can unite the past and present to bring new life to a forgotten area.
Granite bleachers, beams, and walls
When Eduardo Soto de Moura was chosen to design the Municipal Stadium of Braga, one of his first ideas was to change the project’s location. At first, the work was going to take place on a plot of land by the river, but he set his sights a little higher, on the slopes of Mount Castro. There, an old granite quarry had left a deep scar in the landscape.
This location allowed the architect to uphold some of the definitive premises of his style and work: integrating the project into the environment, uniting the structure with what was already there, and combining granite with other materials like concrete and steel. In addition, situating a European Championship venue on this hill would foreground a forgotten area of Braga.
The shape of the terrain would also allow for using the excavated slope to integrate the structure of the building. The result is a stadium with two bleachers facing one another: one sits on the hill, and the other stands on a structure of 16 concrete blocks. Dozens of steel cables hang between them, akin to the suspension bridges that the Incas built in Latin America.
Souto De Moura, Braga Municipal Stadium, Construction process
However, there are no stands behind the goals. On one side is the granite wall, and on the other, the unobstructed views create a continuity between the stadium, nature, and the rest of the city. The very shape of the stadium also leads water away from the field (it is rerouted to gargoyles) and harnesses sunlight.

Granite wall on one of the sides of the stadium. Forgemind ArchiMedia (Wikimedia Commons)
Construction of the Braga Stadium
During the design and construction process, both the requirements of the terrain (it was necessary to extract rock, which significantly increased the cost of the project) and those established by the Union of European Football Associations (UEFA) were taken into account.
The regulations for UEFA stadium infrastructure specify the characteristics that stadiums should have. These include the dimensions of the playing field, the quality of the grass, and the minimum capacity for spectators, as well as others that greatly determine its design and construction, such as the dimensions of the stands or the parking lot, the distribution of lighting systems, and the presence of doping control and press rooms, for a few examples.
During construction, it was also necessary to modify the surrounding area while maintaining the essence of the old, abandoned quarry. Two large parking lots were built, one on each side of the stadium, and there are different entrances to the field (one of them is through a large hall that goes under the field). In virtually every spot, the contrast between the concrete structure and the granite walls gives the stadium its own particular personality.

The Municipal Stadium of Braga seen from the inside. Schnoog (Flickr)
The project started in 2000 and ended in 2003, one year before the European Championship. The competition was held in ten locations in eight cities around Portugal: in addition to Braga, stadiums were built (or remodeled) in Lisbon, Porto, Aveiro, Coimbra, Faro, Guimarães, and Leiría. They were all completed months before the competition started.
The past and present of the quarry stadium
Since then, the stadium (nicknamed the quarry stadium) has hosted matches for the Sporting Clube de Braga and is visited by curious onlookers and lovers of architecture every year. It is also one of the most iconic works by Eduardo Soto de Moura.

Structure of the stadium stands not on the mountainside. Leon (Flickr).
The architect had built his first work some 20 years earlier in the Caranda Market, also in Braga. In 2005, he won the 47th FAD Architecture Prize for this stadium, and just six years later, he was awarded the Pritzker Prize for his entire career.
Main image: Filipe Garcia (Flickr)





There are no comments yet